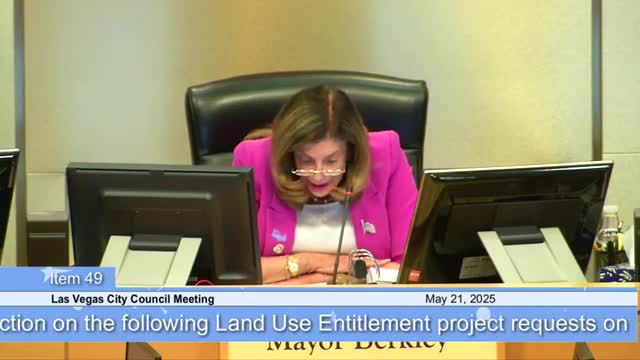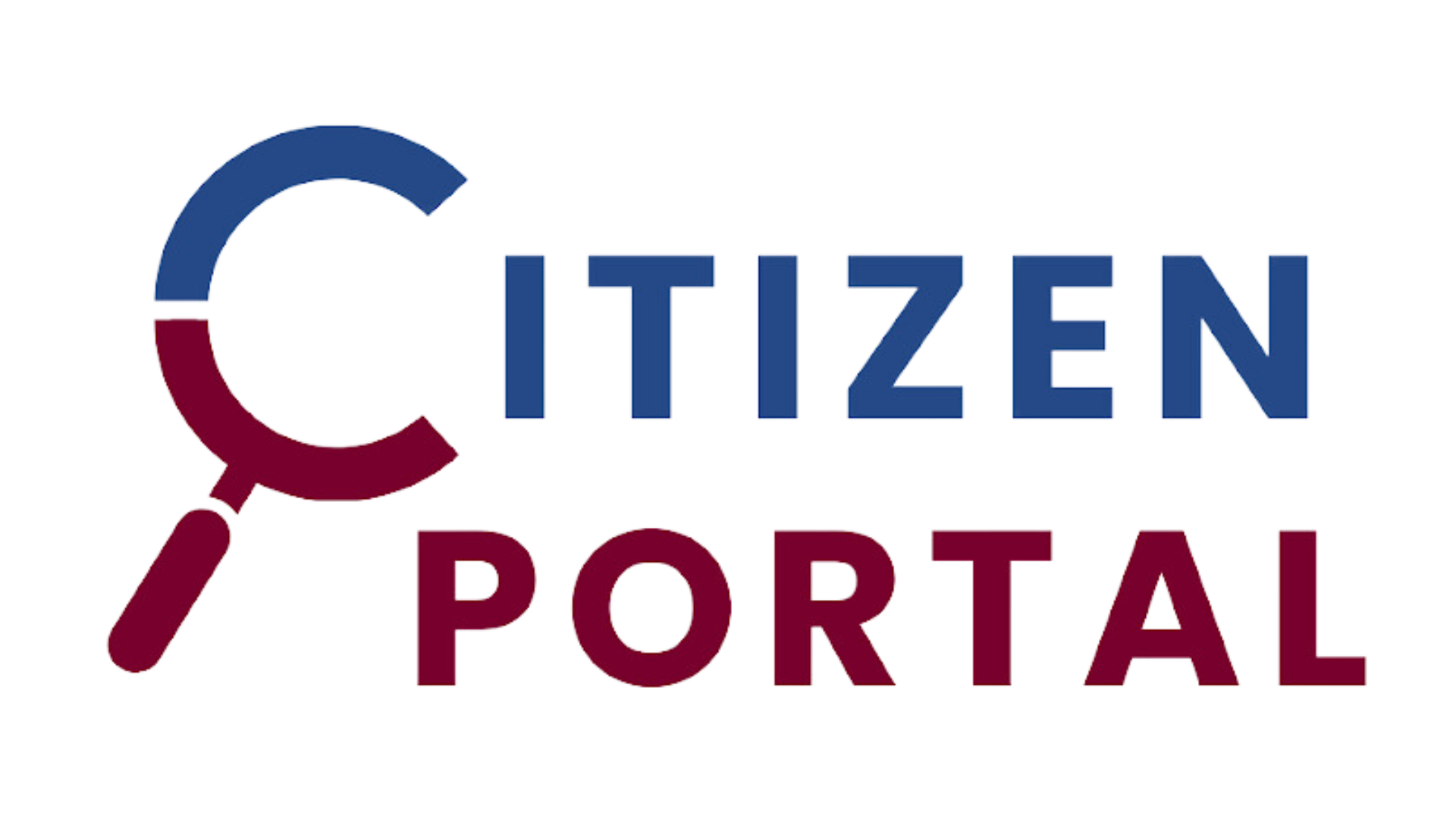Article not found
This article is no longer available. But don't worry—we've gathered other articles that discuss the same topic.
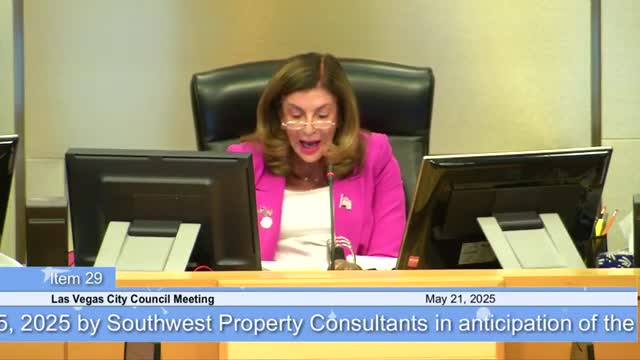
City approves 20-year lease to Workforce Connections for Civic Plaza office space
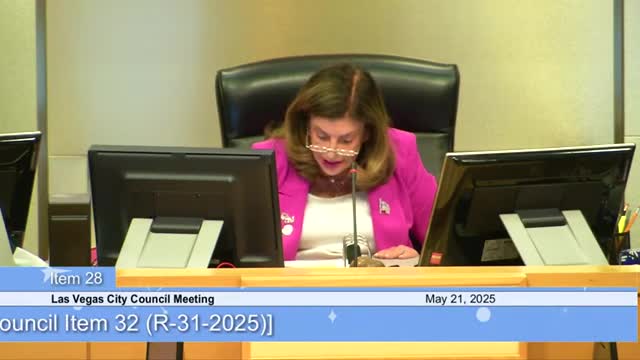
City agrees to sell 0.41-acre parcel at 1150 West Owens for community-focused redevelopment
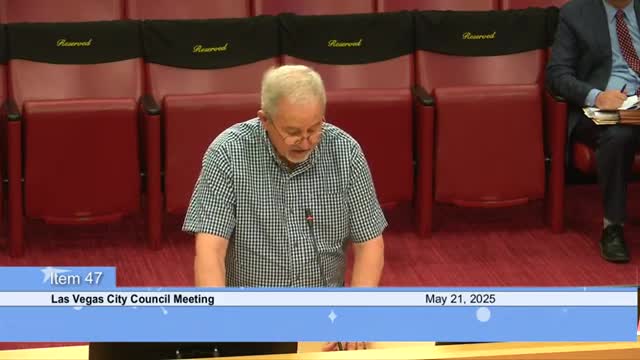
Council approves 39‑lot Contour Vesper subdivision after adding no-parking signage condition
