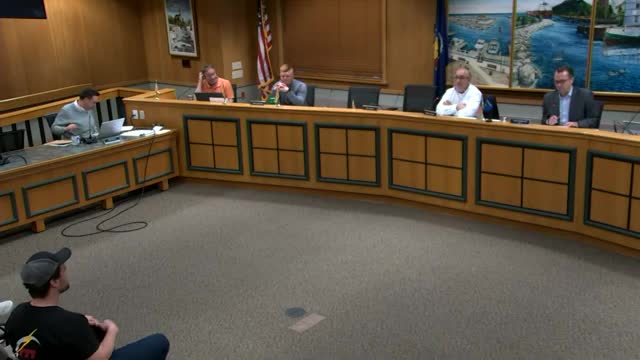Article not found
This article is no longer available. But don't worry—we've gathered other articles that discuss the same topic.
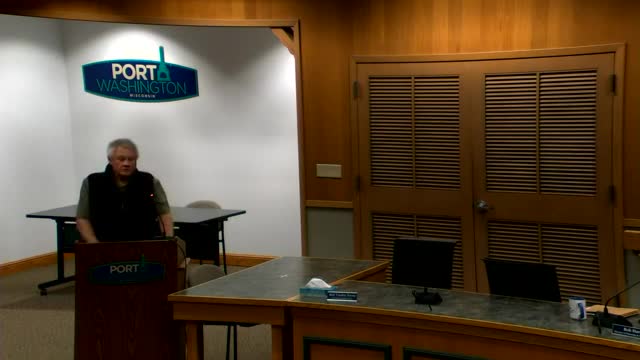
Residents urge caution on 2035 comprehensive plan expansion; call for ethics review and a sound study
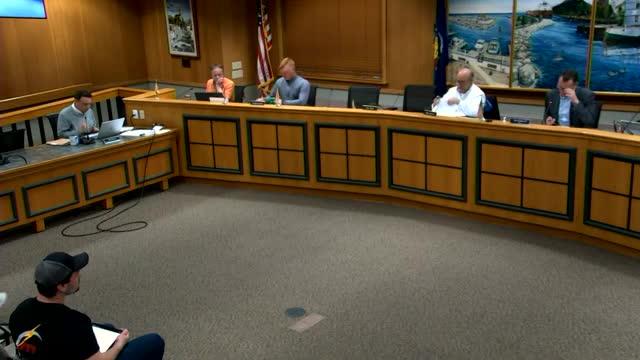
Commission approves second‑floor window replacements in Franklin Street Historic District
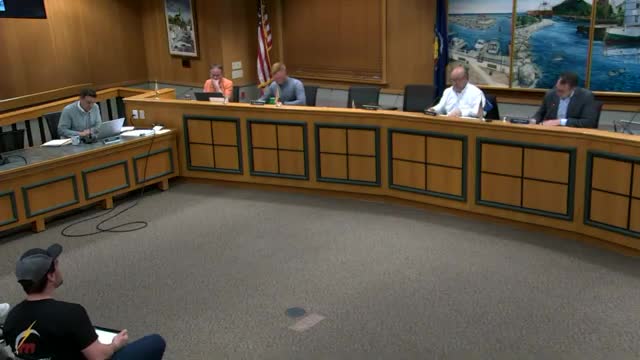
Plan Commission approves revised single‑family plan in St. Mary’s neighborhood preservation overlay
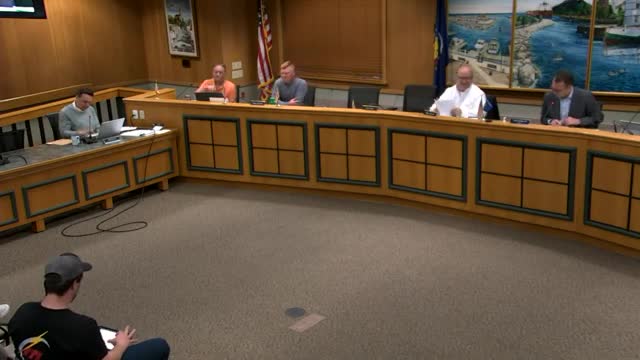
Plan Commission approves accessory warehouse for Jay Miller Electric with design conditions
