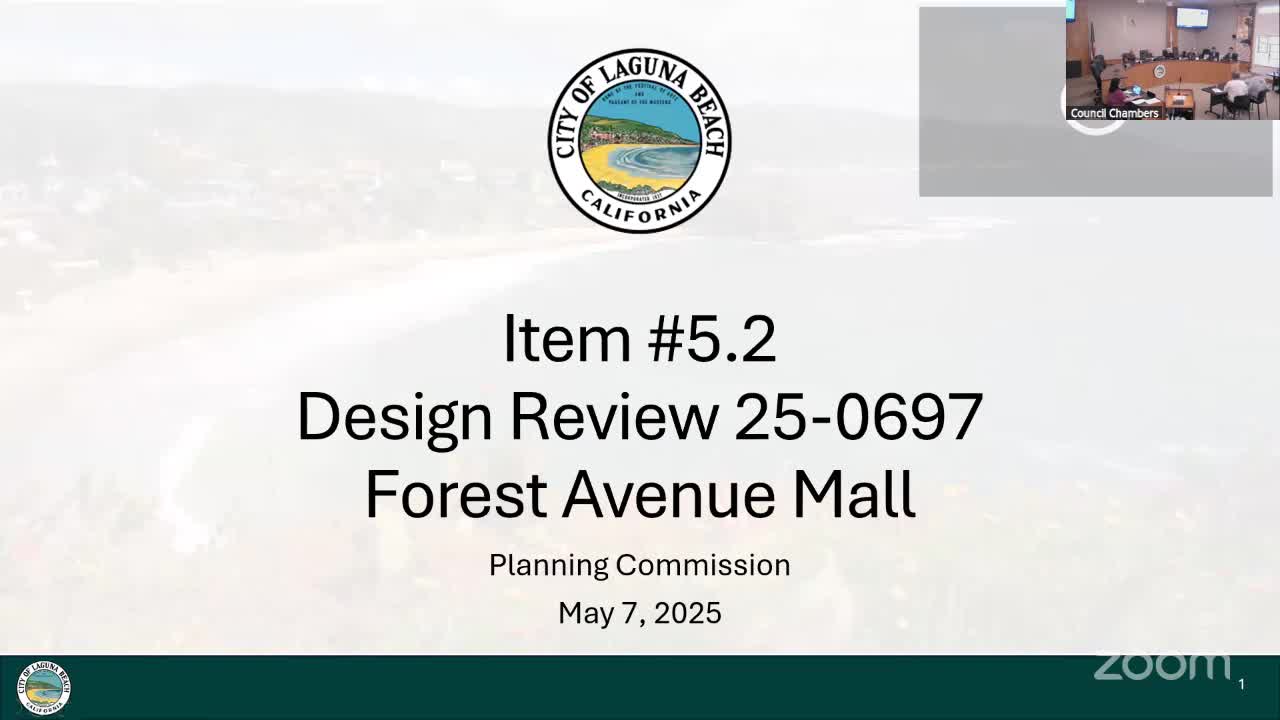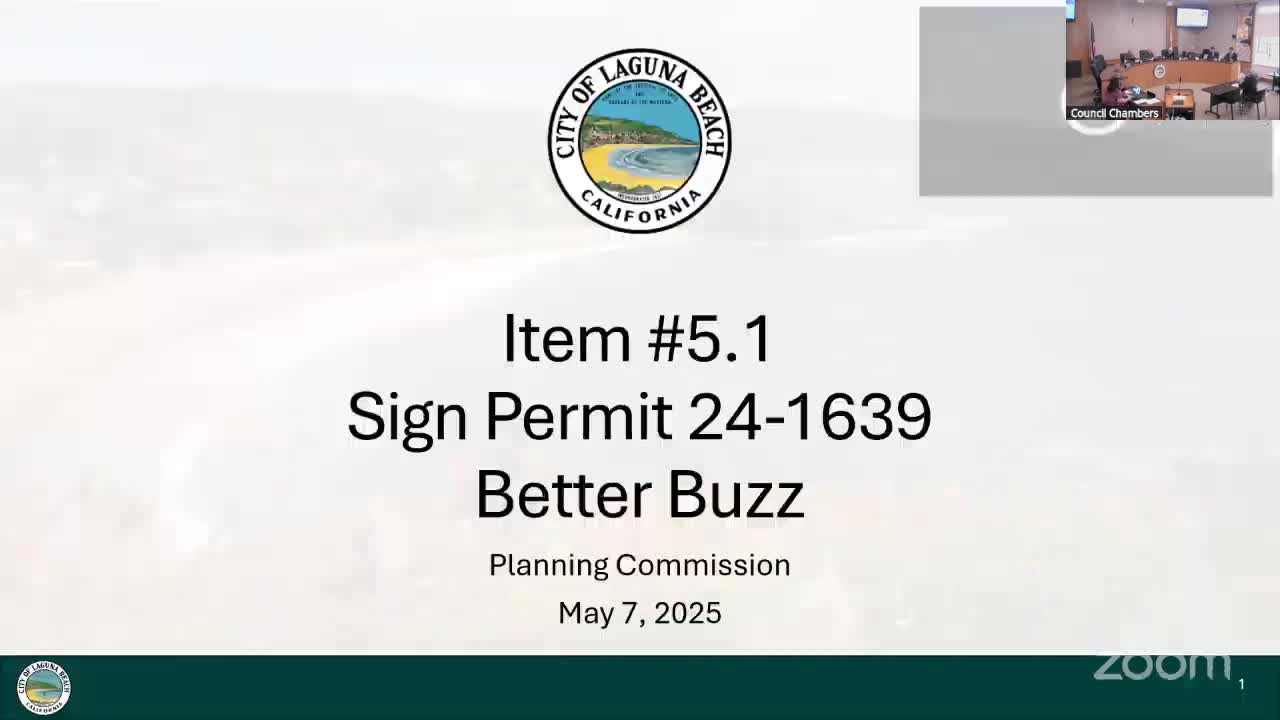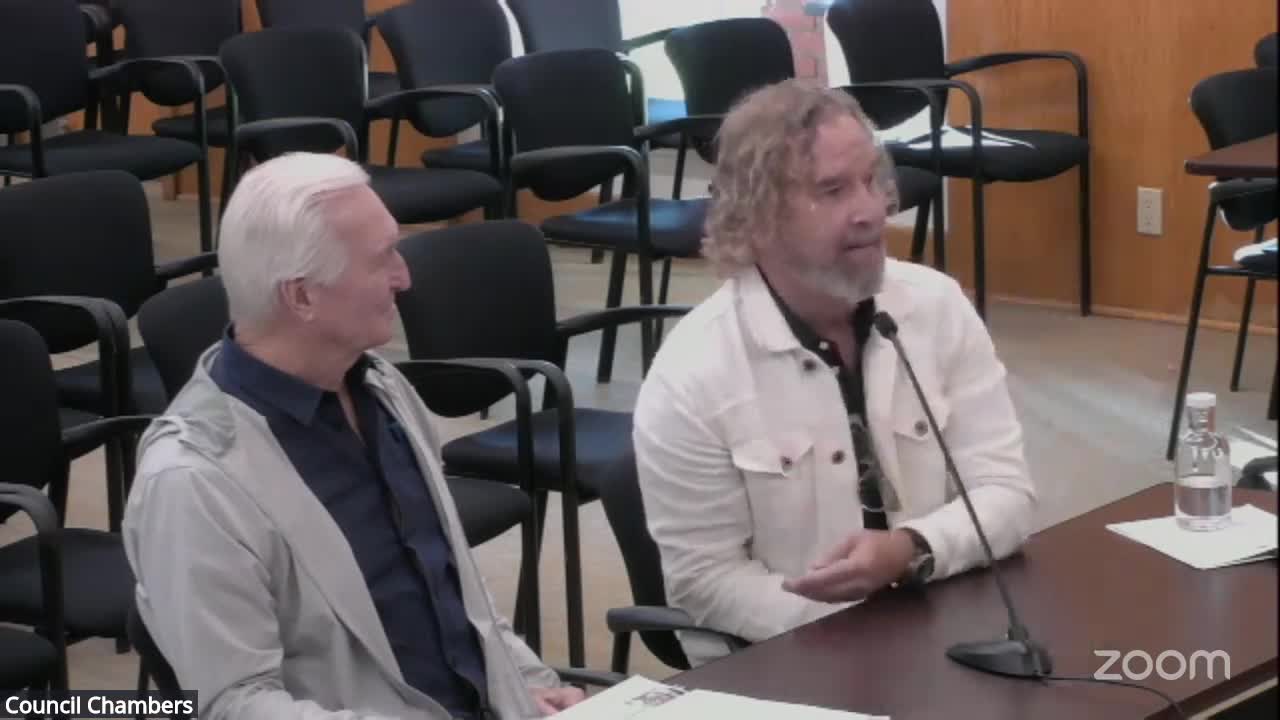Article not found
This article is no longer available. But don't worry—we've gathered other articles that discuss the same topic.

Commission conditions approval of Forest Avenue Mall design review: painted brick must be stripped

Planning commission approves Better Buzz sign permit, allows applicant option on lamp style and optional blade sign

