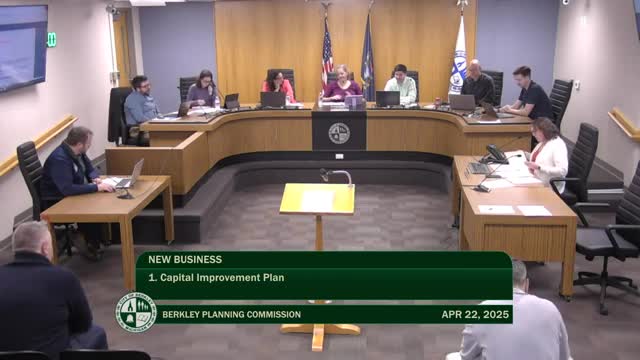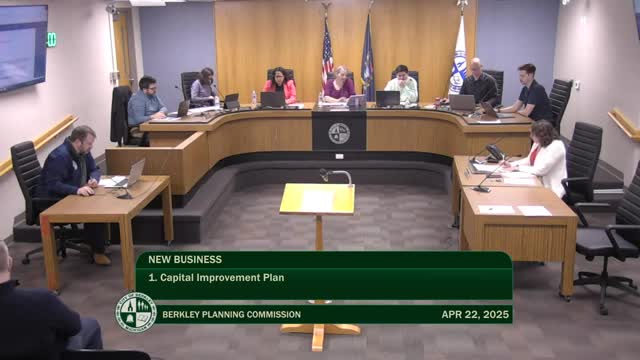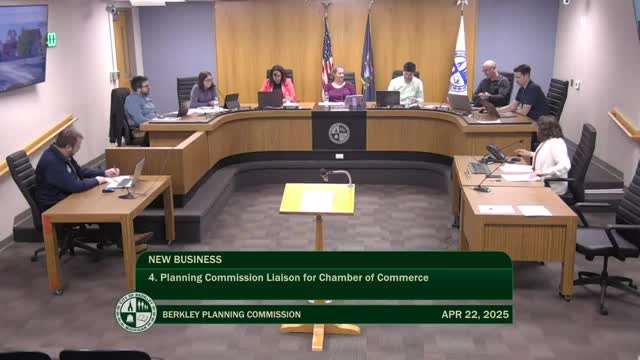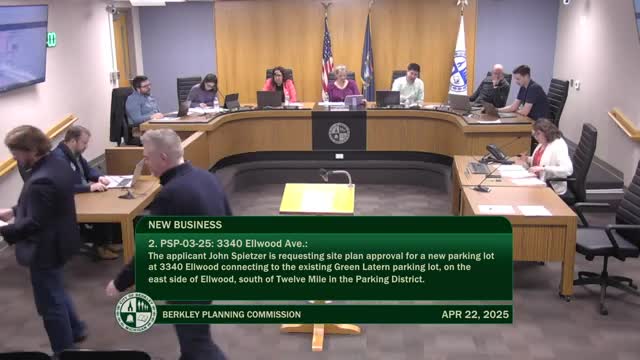Article not found
This article is no longer available. But don't worry—we've gathered other articles that discuss the same topic.

Commission approves Green Lantern parking expansion at 3340 Elwood Avenue with limited landscaping

Planning Commission approves three-year Capital Improvement Plan after brief public hearing

Commission names Chamber liaison and previews Dorothea Pocket Park activation

