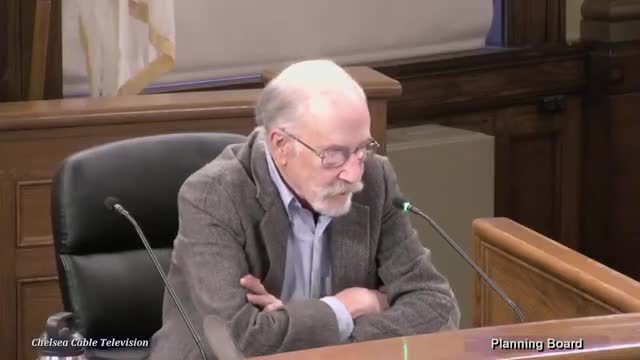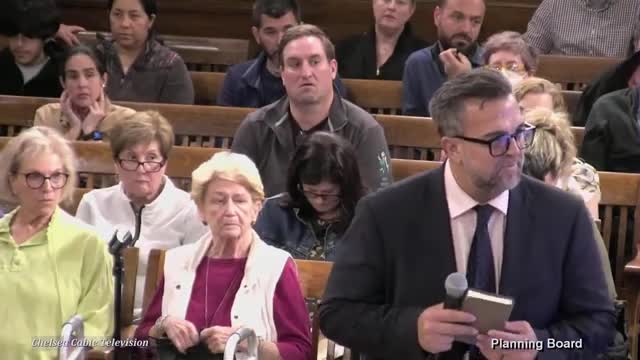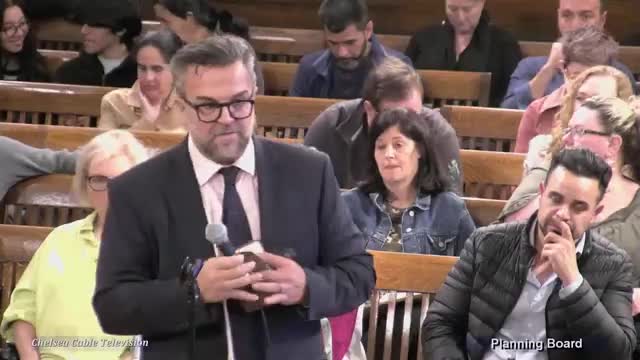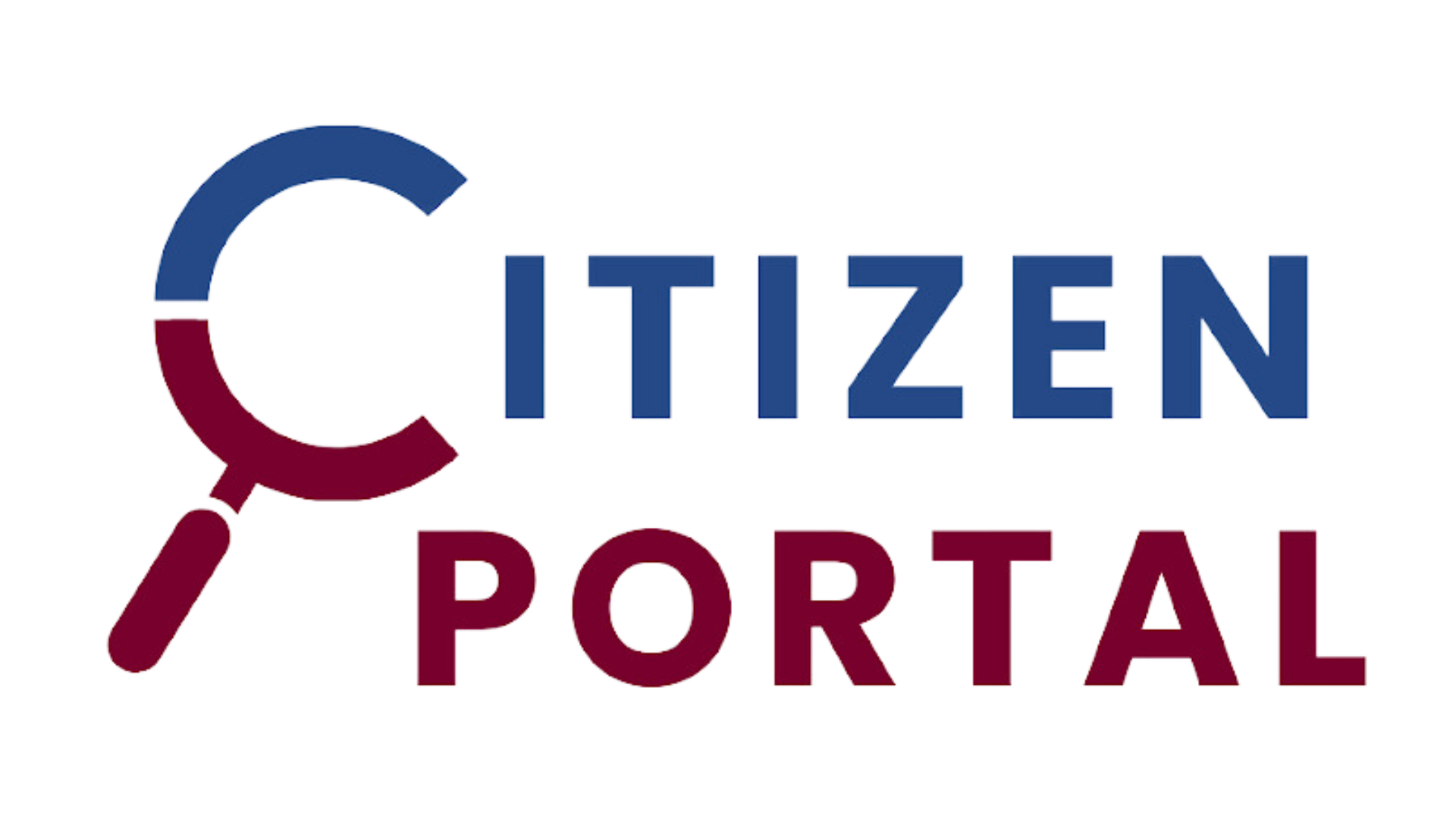Article not found
This article is no longer available. But don't worry—we've gathered other articles that discuss the same topic.

Developer proposes 20‑unit mixed‑use building on Park Street; planning board tables decision

Planning board recommends discontinuing unused Merritt Road right‑of‑way to allow adjacent owner to pursue redevelopment

Planning board treats Enterprise Rent‑A‑Car site changes as minor; adds traffic, landscaping and fuel‑tank updates

