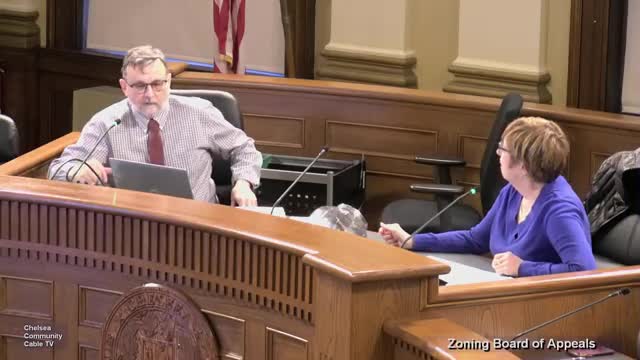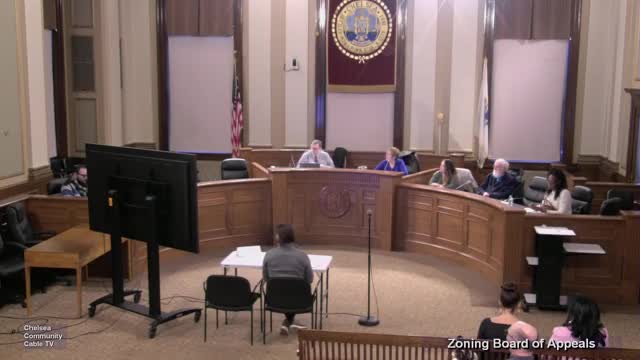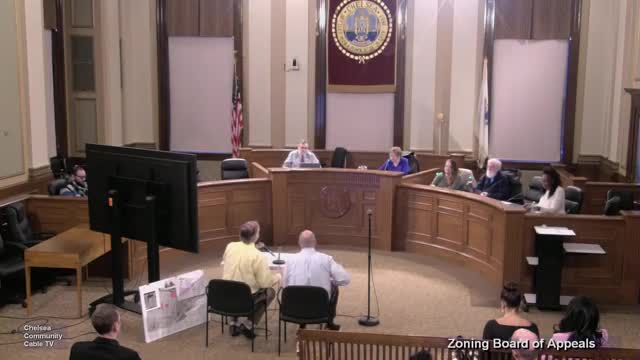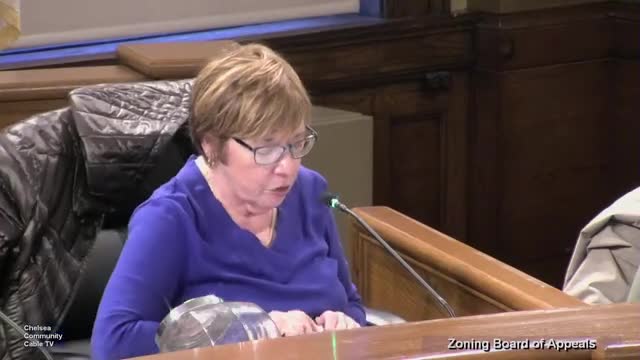Article not found
This article is no longer available. But don't worry—we've gathered other articles that discuss the same topic.

Board approves amended plan at 8284 Marlborough — applicant will convert two‑family to three‑family with variances

Planning board approves special permits for driveway openings at 57 and 75 Palmer Street

Board approves minor modification to allow La Colaborativa to convert conference room into community health screening space

