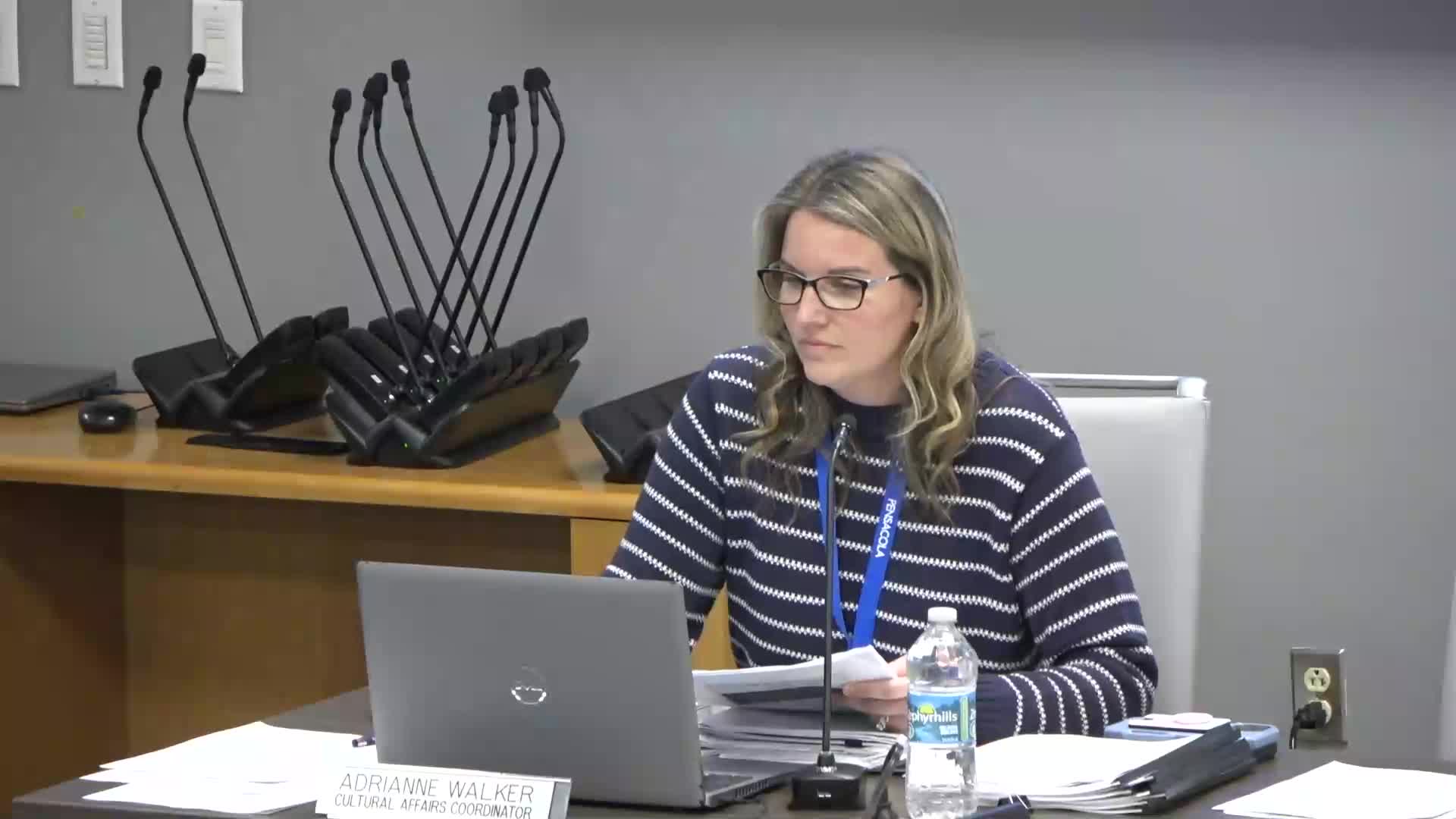Article not found
This article is no longer available. But don't worry—we've gathered other articles that discuss the same topic.
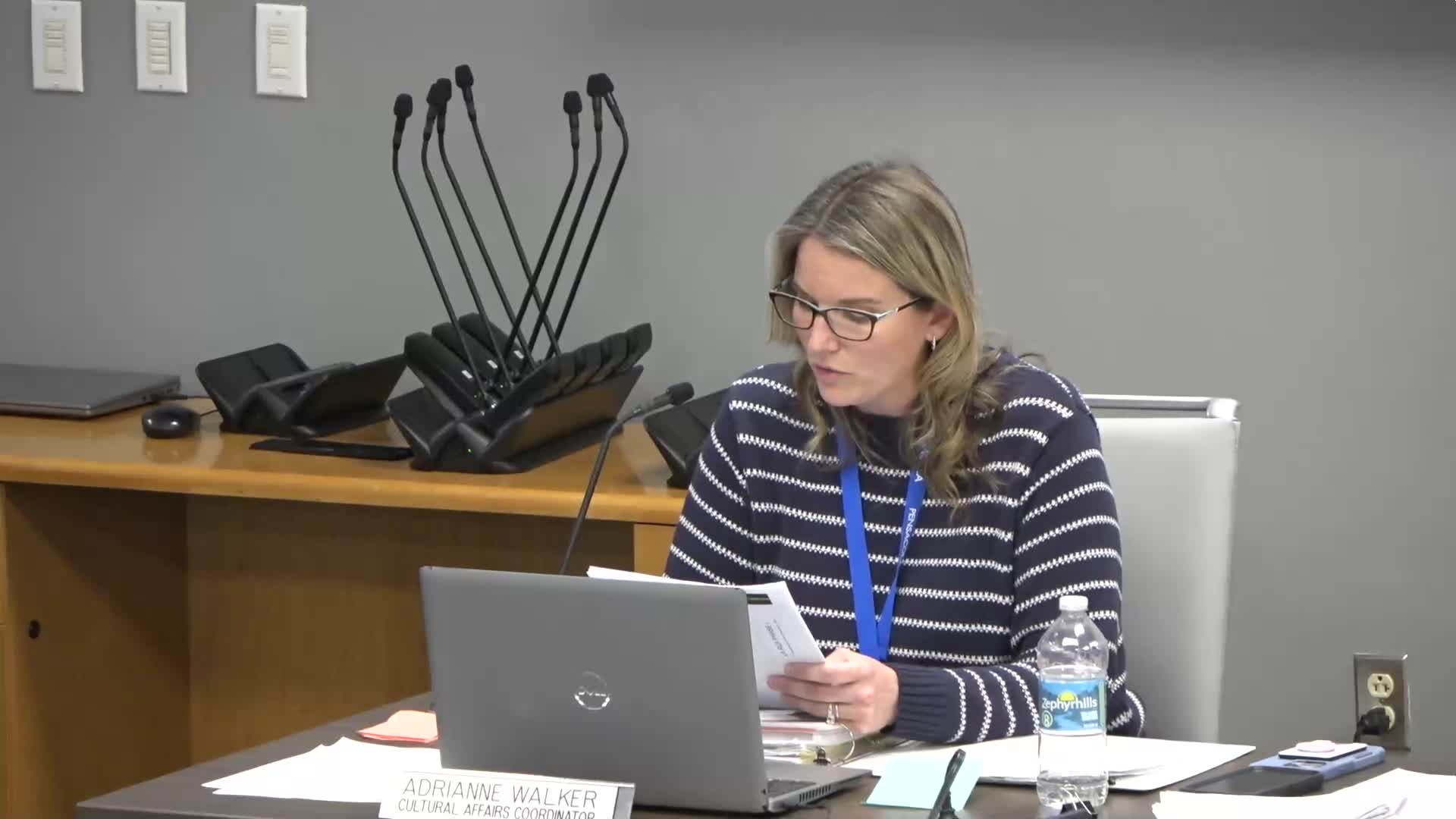
ARB approves variance to allow 500‑square‑foot multifamily units at 312 East LaRue under conditions
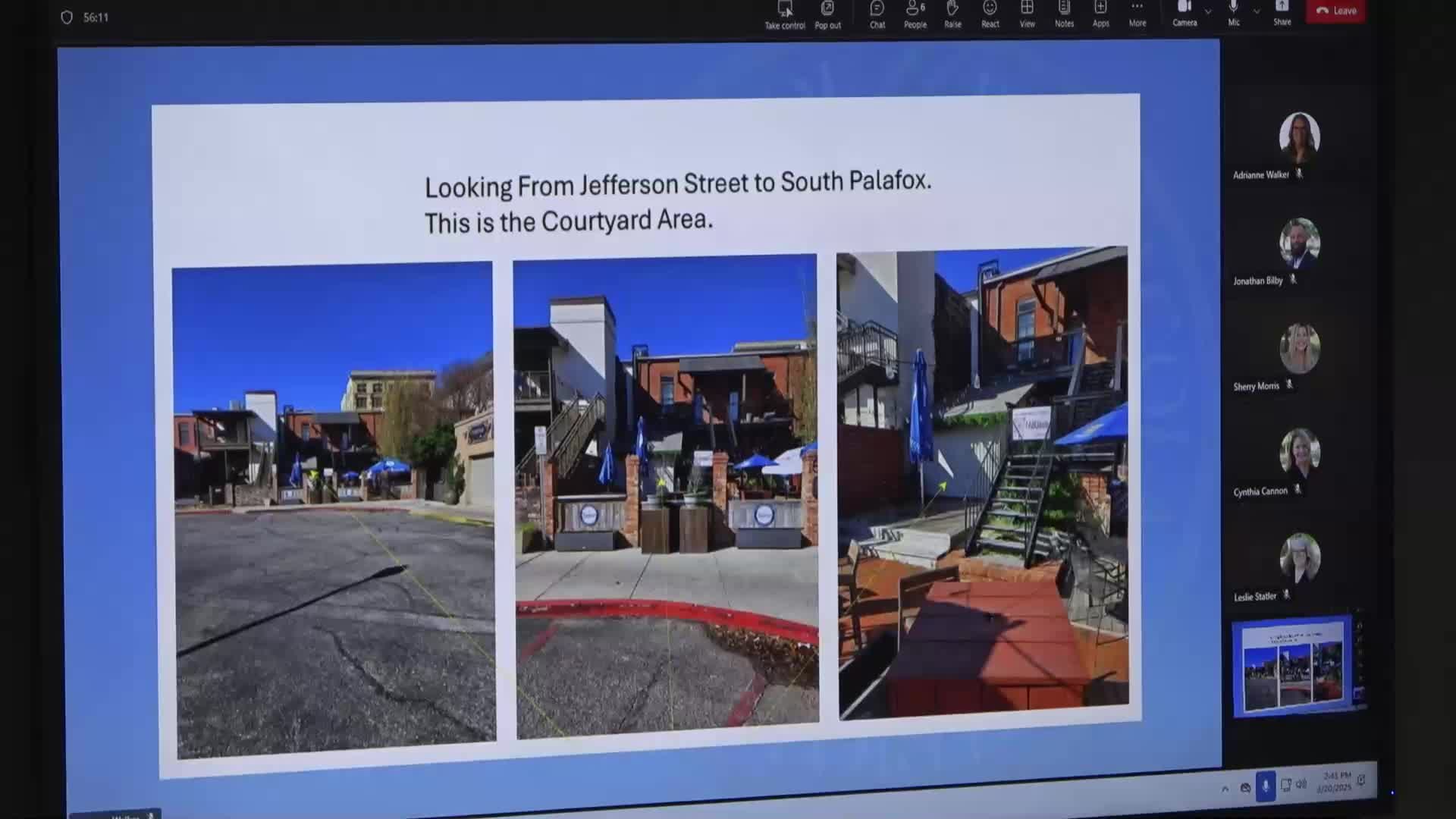
ARB denies demolition request for 520 North Sixth Avenue contributing house
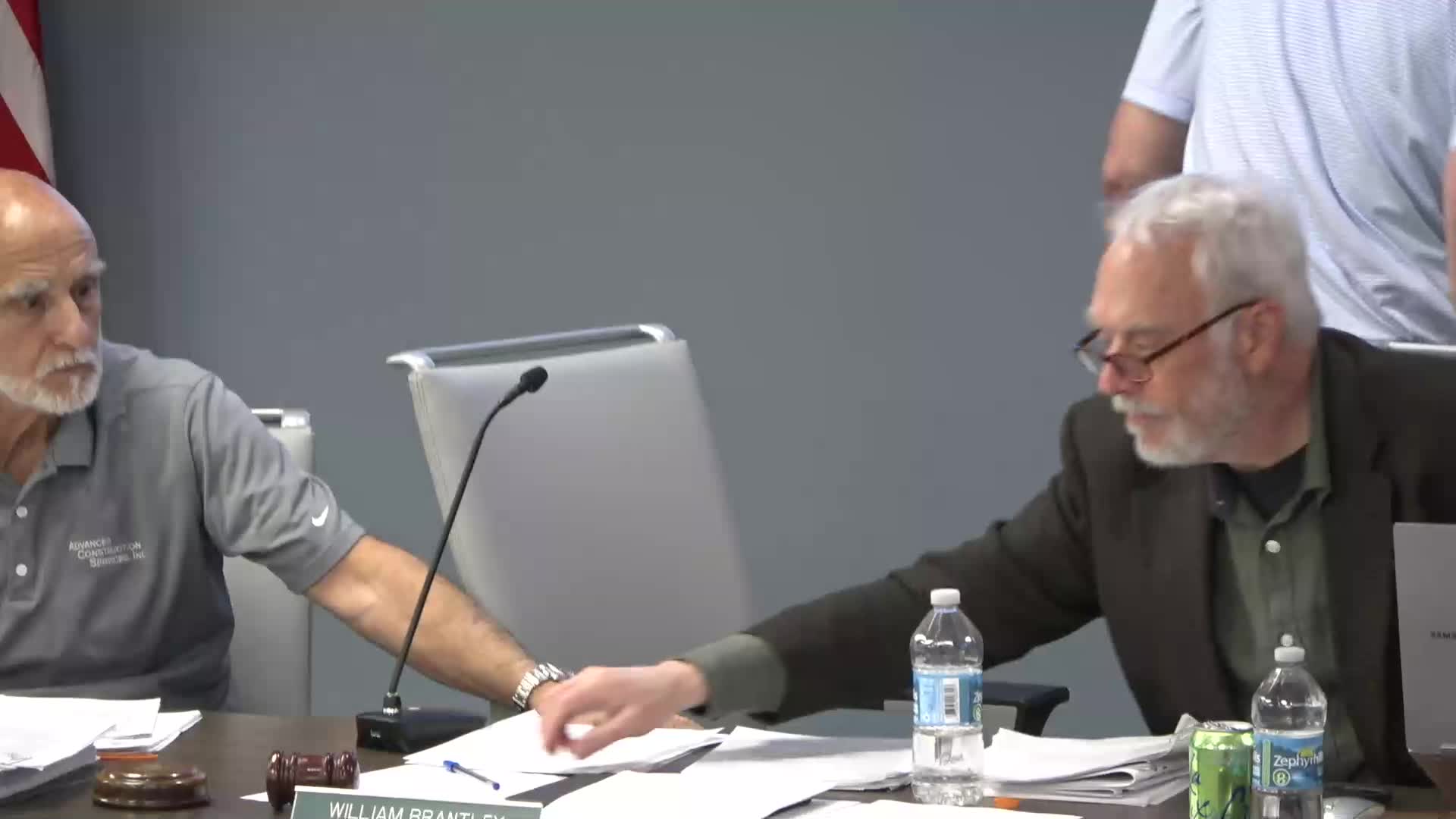
Board gives conceptual approval to exterior alterations at 260 South Tarragona
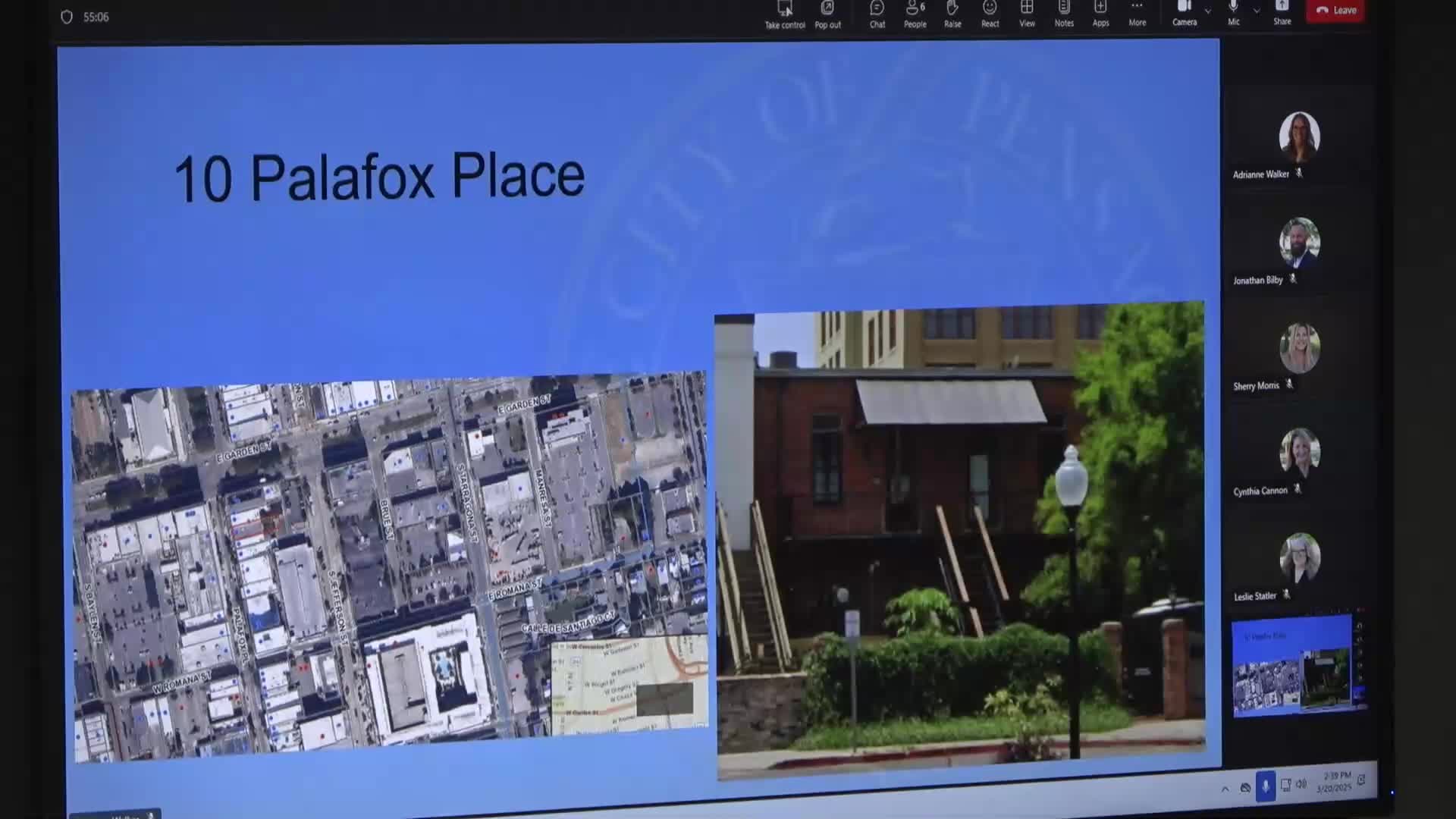
Board conditionally approves cooler enclosure at 10 Palafox Place; requires abbreviated review and building‑department clearance
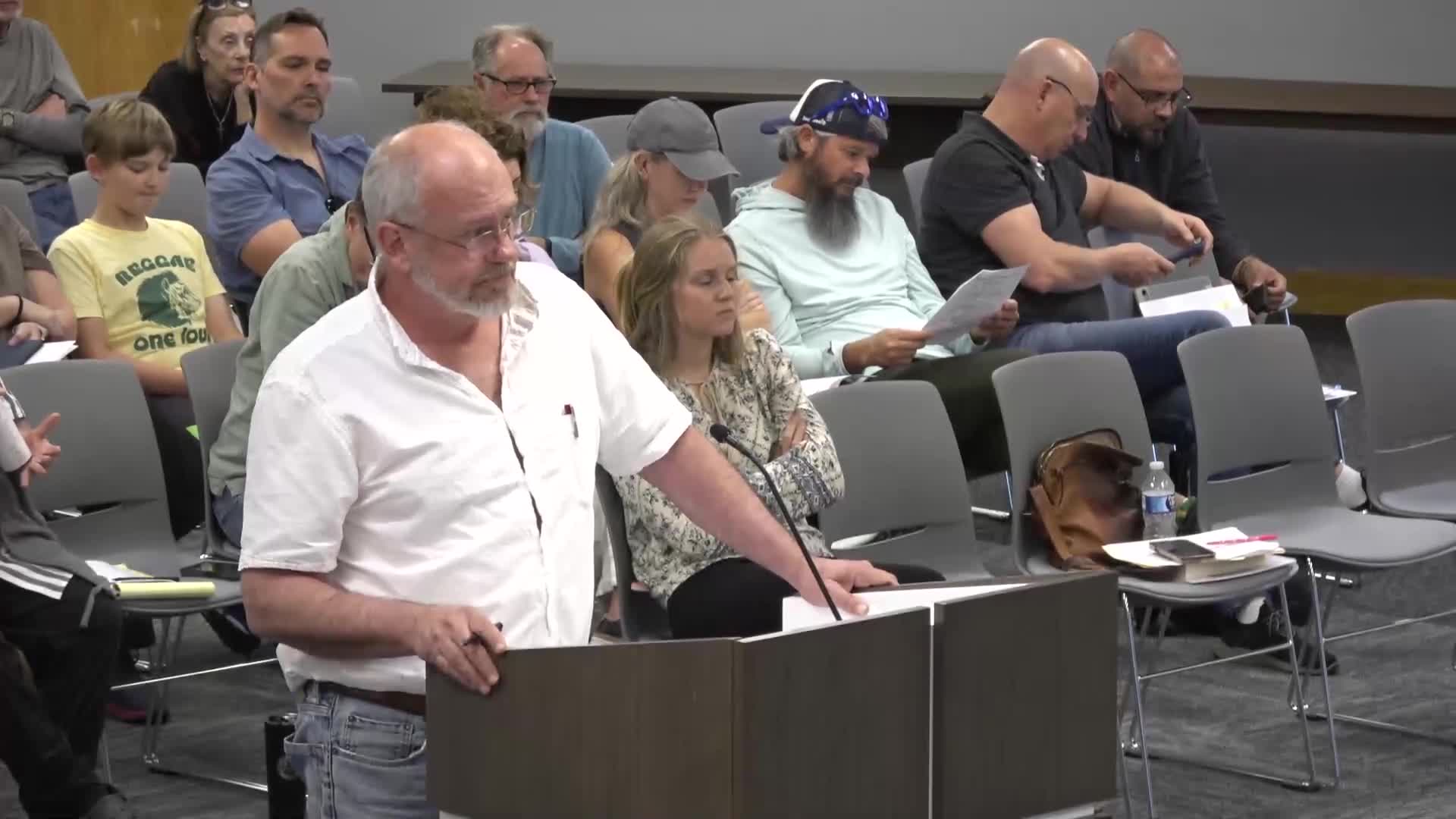
Board approves replacement aluminum stairs at 33 Gregory Street
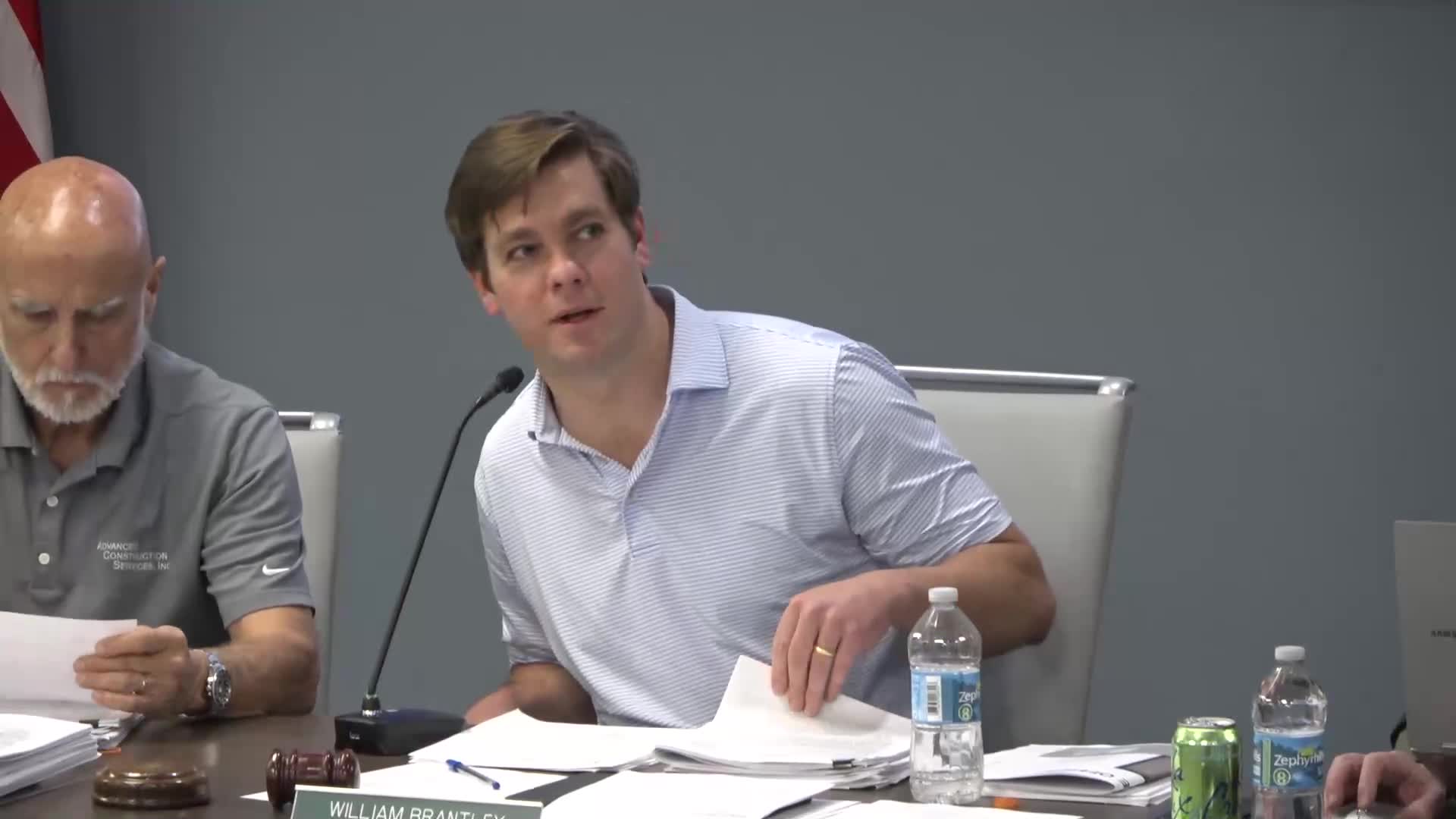
ARB approves exterior alterations at 1015 North Roost Street
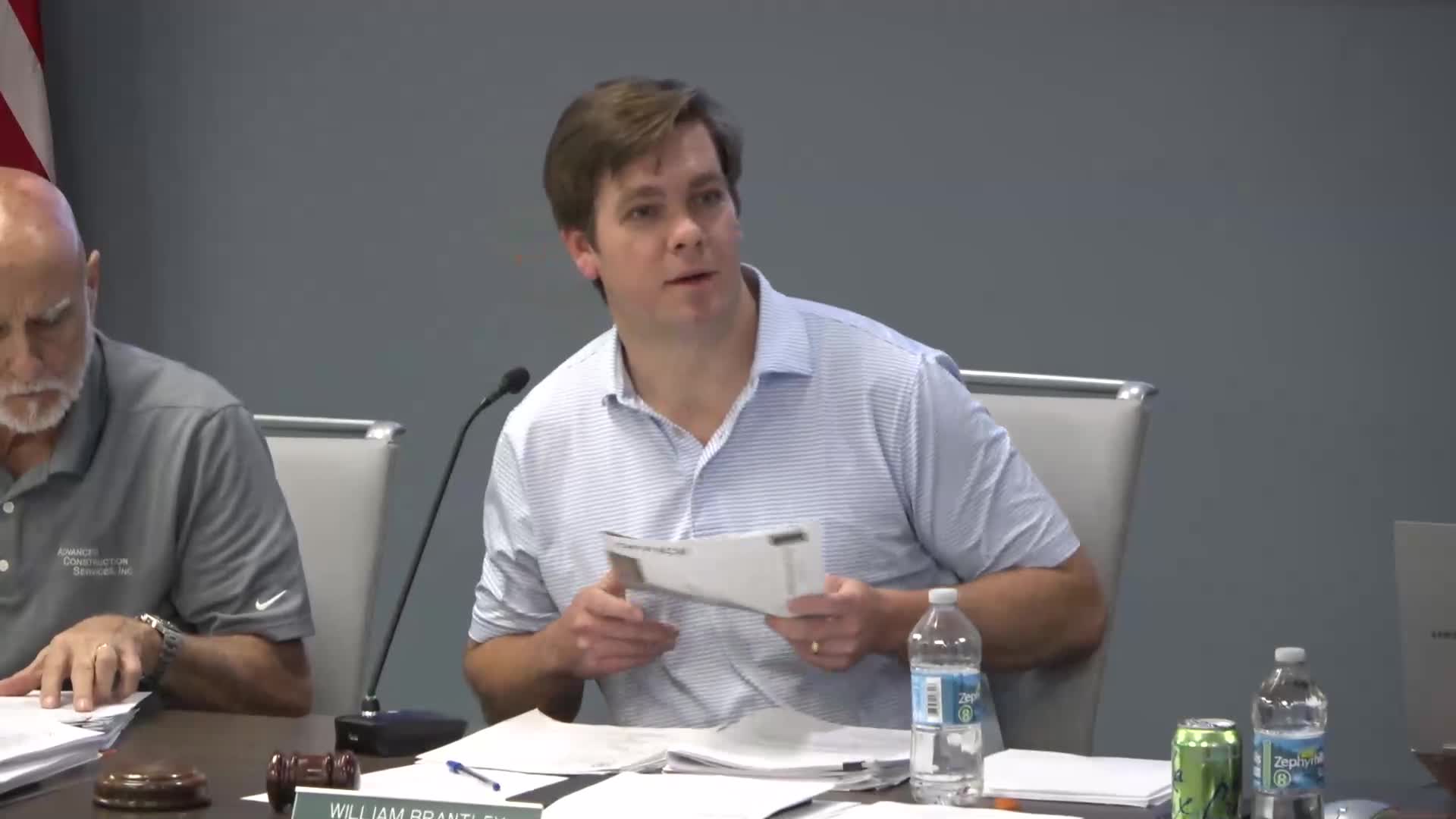
ARB approves replacement garage/carport at 820 North Balen with conditional roof revision
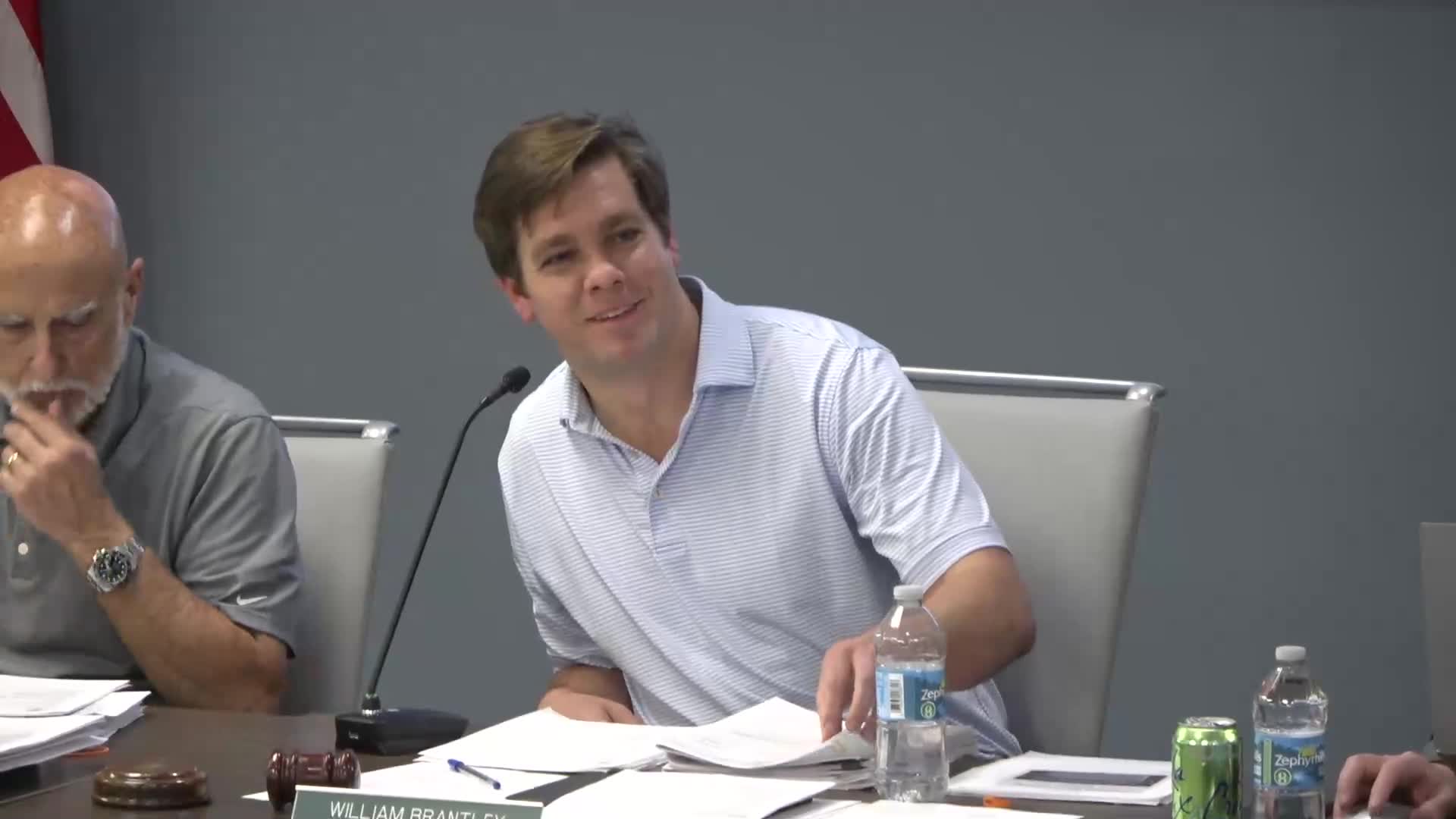
Board approves window and roof replacements at 819 East Jackson with a follow‑up on porch window
