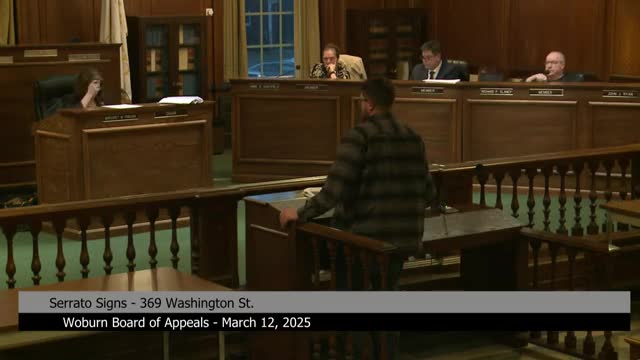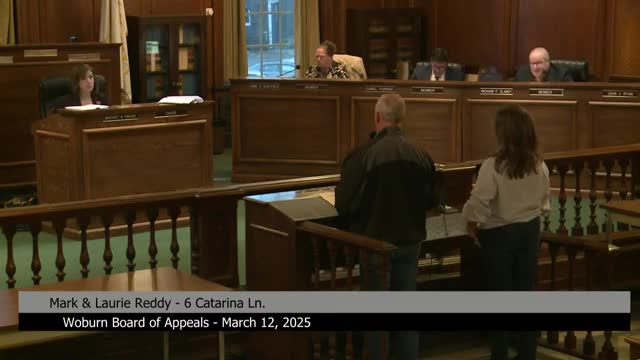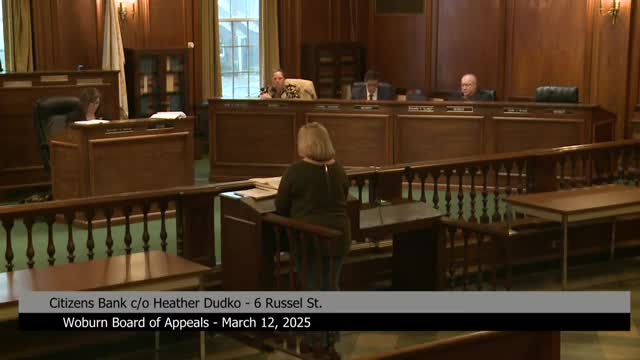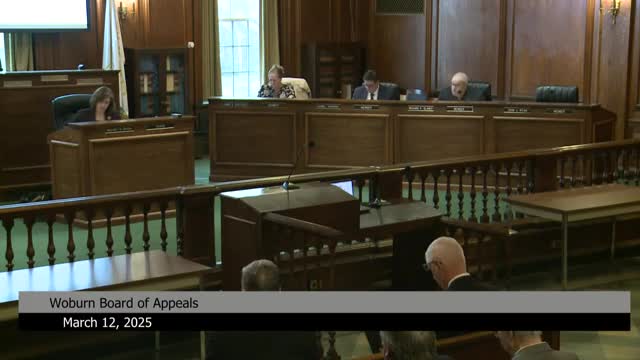Article not found
This article is no longer available. But don't worry—we've gathered other articles that discuss the same topic.

Starbucks sign package continued after board questions over multiple secondary signs

Board grants side-yard variance for addition at 6 Cabarina Lane; 4-1 vote

Citizens Bank sign variance continued after board feedback on location and visibility

