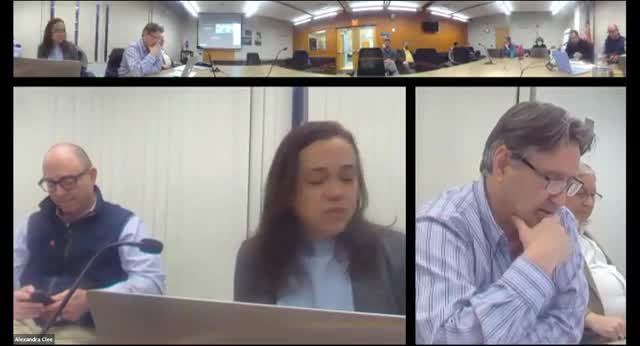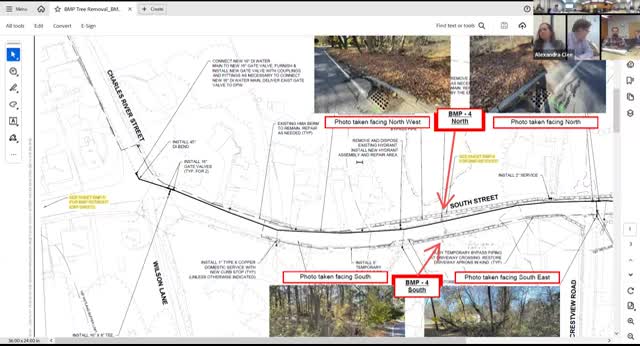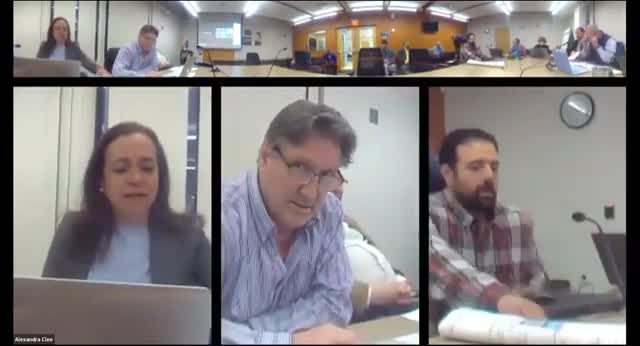Article not found
This article is no longer available. But don't worry—we've gathered other articles that discuss the same topic.

Needham Planning Board debates how to measure floor‑area ratio for homes and commercial buildings

Needham hearing: 15 trees to be removed for South Street water‑main and stormwater work; town plans to replace trees

