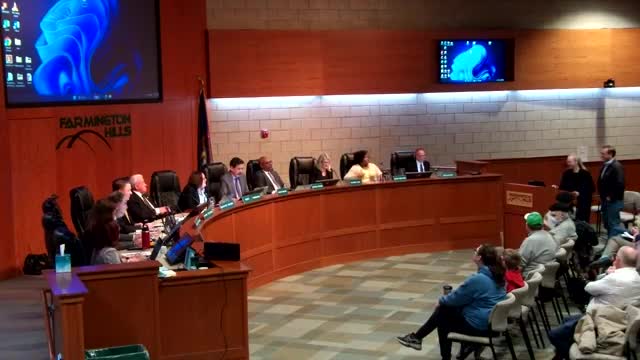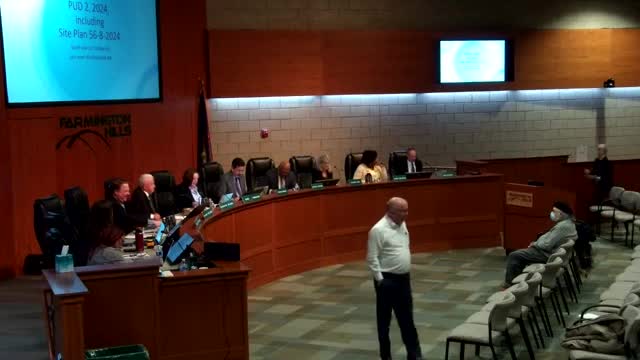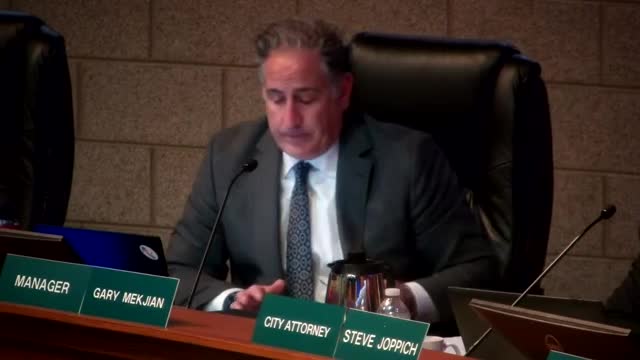Article not found
This article is no longer available. But don't worry—we've gathered other articles that discuss the same topic.

Council accepts Historic District Commission annual report; commissioners highlight cemetery preservation and Spicer House work

Council approves amendment for Sarah Fisher (Villas at Pebble Creek) PUD with single-entry and preserved chapel

