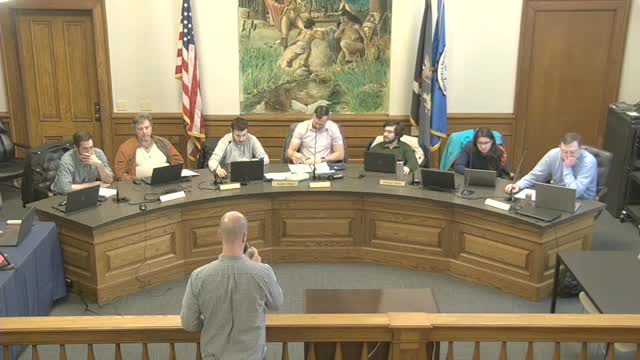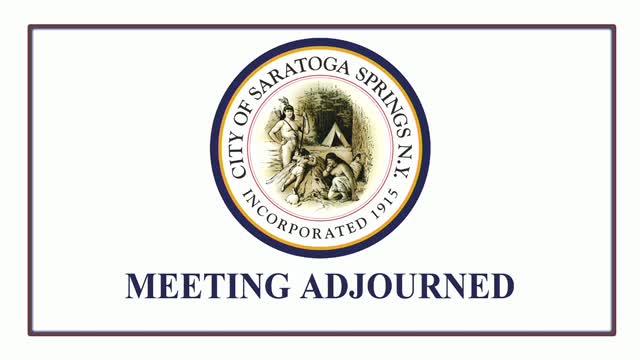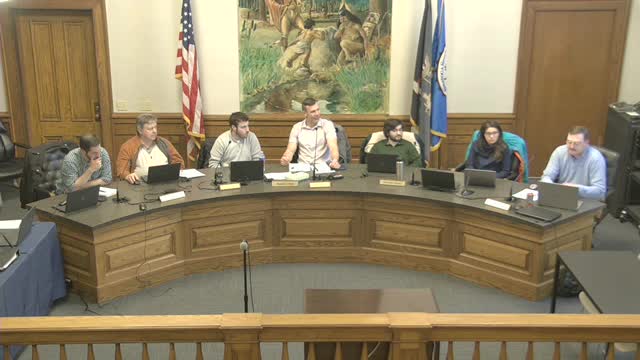Article not found
This article is no longer available. But don't worry—we've gathered other articles that discuss the same topic.

Motion to approve single‑car garage at 328 Caroline St fails after board raises questions about permeable driveway

Saratoga zoning board questions whether carriage house at 190 Fifth Lake Ave should be treated as second dwelling

