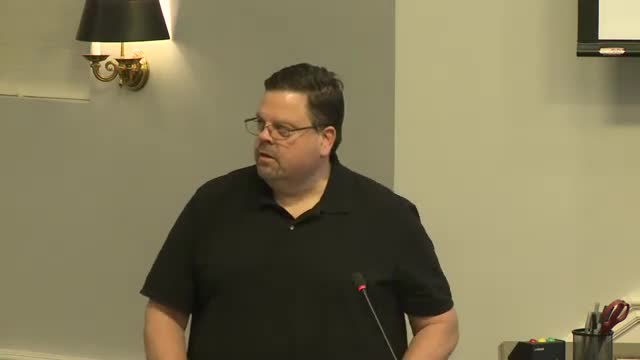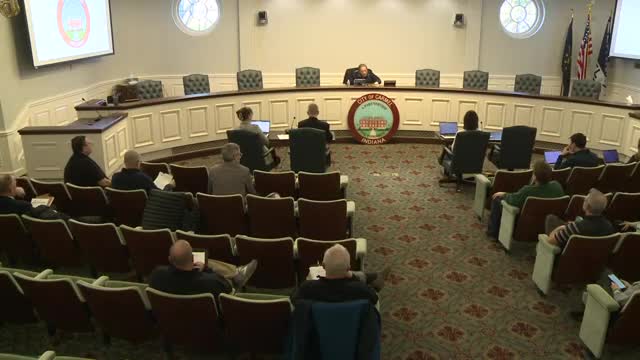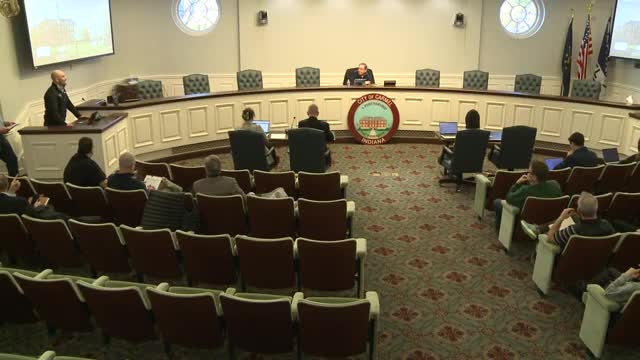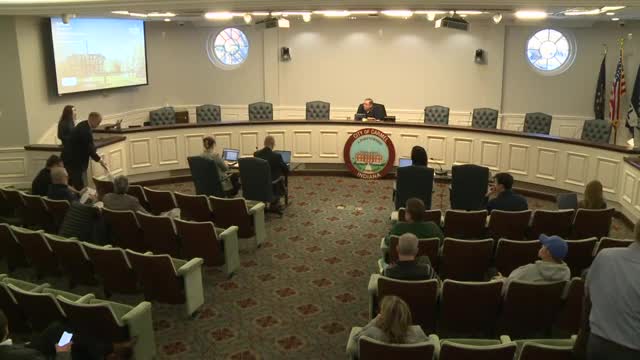Article not found
This article is no longer available. But don't worry—we've gathered other articles that discuss the same topic.

Hearing officer approves Story Cottage memory-care group home at Westfield Boulevard after public opposition

BZA actions: short‑term rental, accessory building and several variances approved; list of outcomes

Parkwood Crossing seeks to remove underused parking, add green space; Carmel staff and BZA approve variance

