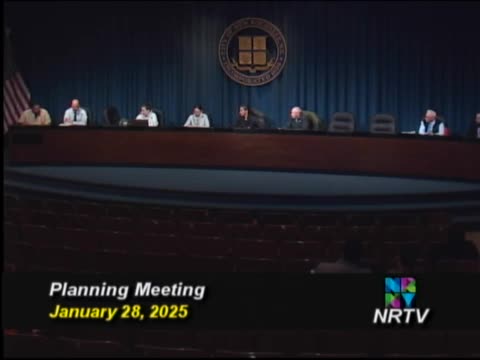Article not found
This article is no longer available. But don't worry—we've gathered other articles that discuss the same topic.
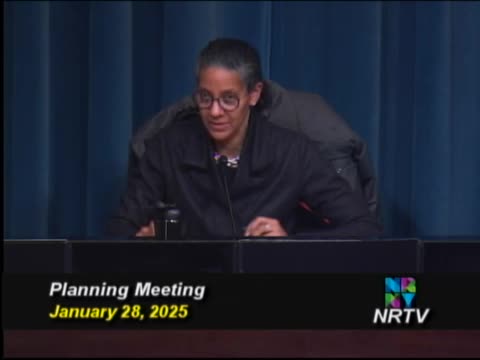
Votes at a glance: New Rochelle Planning Board actions, Jan. 28, 2025
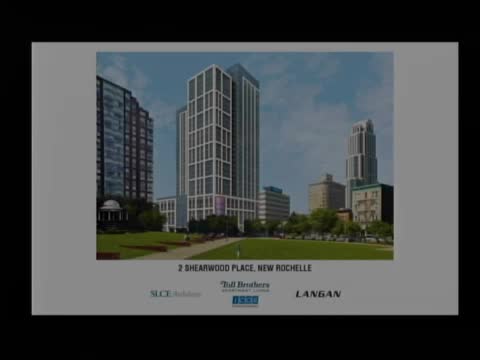
Toll Brothers presents 28‑story Sherwood Place proposal; board requests loading, curb‑cut and safety details
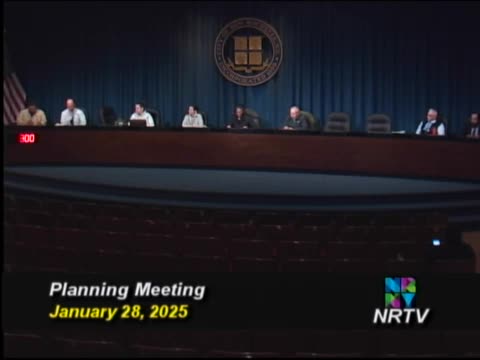
Developers present 28‑story Crossroads proposal at 570 Main; board seeks traffic, loading and pedestrian details
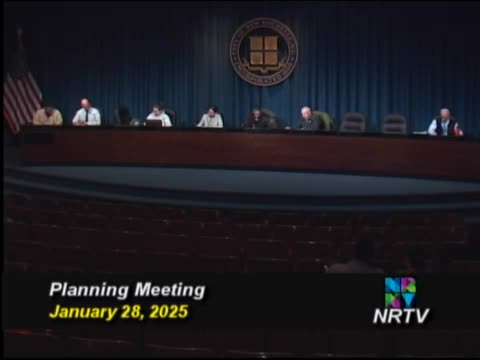
Planning board approves Glenmore Drive house plan with tree protection and school‑hour delivery restrictions
