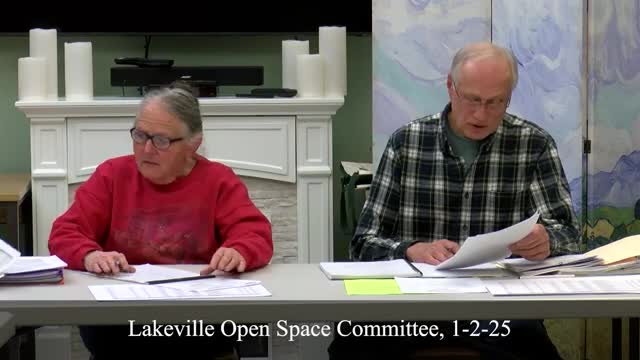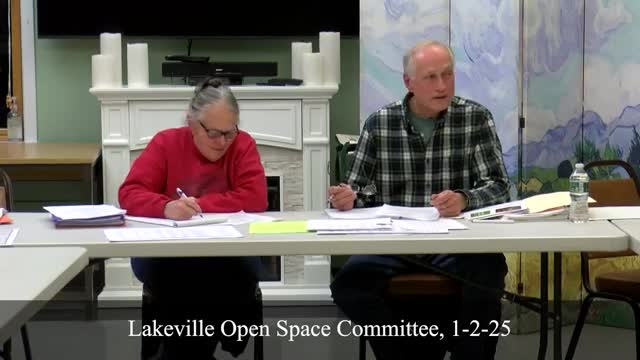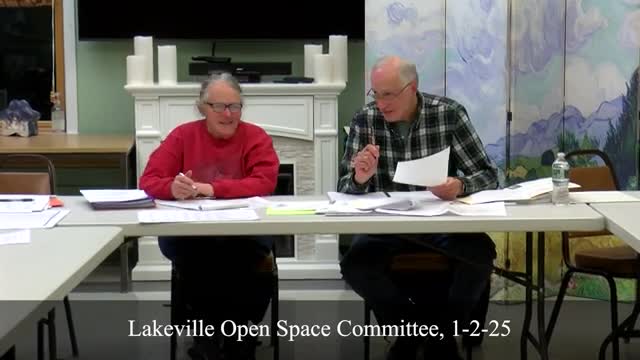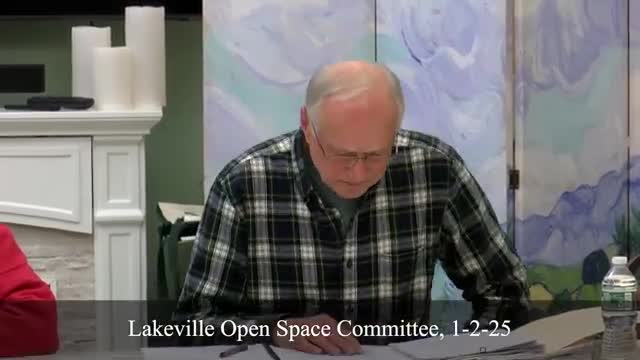Article not found
This article is no longer available. But don't worry—we've gathered other articles that discuss the same topic.

Open Space committee flags missing conservation-restriction records and readies cross-check of Chapter 61 list

Lakeville boards weigh open-space residential plan as alternative to 40B at Rocky Woods

Open Space committee offers limited comments on Route 44 reclamation‑headquarters proposal

