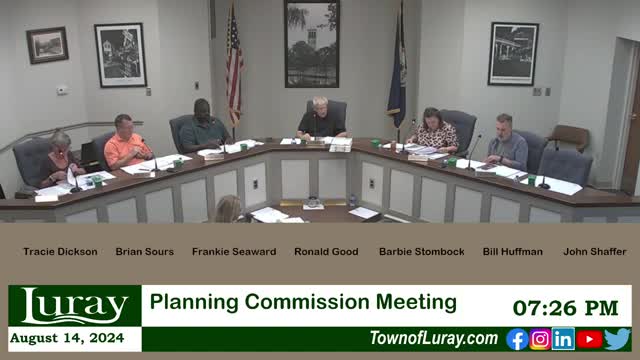New mixed-use development aims to tackle housing crisis
August 15, 2024 | Luray, Page County, Virginia
This article was created by AI summarizing key points discussed. AI makes mistakes, so for full details and context, please refer to the video of the full meeting. Please report any errors so we can fix them. Report an error »

In a recent government meeting, discussions centered around a proposed mixed-use development project aimed at addressing the pressing need for workforce housing in Luray. The project, located at 15 Campbell, involves the renovation of a historic warehouse built between 1910 and 1930, transforming it into a space that will include 20 long-term rental apartments, a restaurant, a music venue, and co-working spaces.
The development plan outlines a total of 33,500 square feet, with the residential units comprising one studio, 17 one-bedroom apartments, and two two-bedroom apartments. The first floor will host a restaurant and music venue, designed to accommodate community events, while the second floor will feature co-working spaces. Additionally, a gym for residents and storage facilities are planned, with an emphasis on creating a vibrant community hub.
A significant concern raised during the meeting was the issue of parking, particularly as the area anticipates increased traffic from nearby developments, including a meadery and an event planning space. Suggestions were made to explore alternative parking solutions, such as utilizing a nearby gravel lot and considering the construction of a walkway similar to one recently built in Culpeper, which could enhance accessibility to the site.
The developers emphasized their commitment to preserving the building's historic facade and integrating it into the community while addressing the challenges posed by parking and increased demand for local amenities. The project aims not only to provide housing but also to foster a sense of community through shared spaces and events.
The development plan outlines a total of 33,500 square feet, with the residential units comprising one studio, 17 one-bedroom apartments, and two two-bedroom apartments. The first floor will host a restaurant and music venue, designed to accommodate community events, while the second floor will feature co-working spaces. Additionally, a gym for residents and storage facilities are planned, with an emphasis on creating a vibrant community hub.
A significant concern raised during the meeting was the issue of parking, particularly as the area anticipates increased traffic from nearby developments, including a meadery and an event planning space. Suggestions were made to explore alternative parking solutions, such as utilizing a nearby gravel lot and considering the construction of a walkway similar to one recently built in Culpeper, which could enhance accessibility to the site.
The developers emphasized their commitment to preserving the building's historic facade and integrating it into the community while addressing the challenges posed by parking and increased demand for local amenities. The project aims not only to provide housing but also to foster a sense of community through shared spaces and events.
View full meeting
This article is based on a recent meeting—watch the full video and explore the complete transcript for deeper insights into the discussion.
View full meeting
