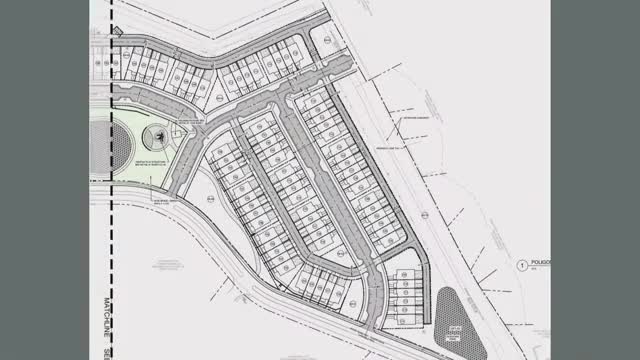Controversial zoning deviations spark fire safety concerns
August 15, 2024 | City of Columbia, Maury County, Tennessee
This article was created by AI summarizing key points discussed. AI makes mistakes, so for full details and context, please refer to the video of the full meeting. Please report any errors so we can fix them. Report an error »

In a recent government meeting, significant discussions centered around a proposed development project that seeks multiple deviations from existing zoning codes. The applicant is requesting permission to encroach on a mandated 75-foot buffer on the north side of the property for walkways, driveways, and alleys. Additionally, the project aims to modify fire access requirements, proposing a 30-foot alleyway instead of the standard 20-foot width to facilitate fire apparatus access.
Concerns were raised regarding the fire safety implications of these deviations, particularly the need for fire trucks to be within 150 feet of a hose pull. The fire marshal has been involved in discussions, suggesting that signage be installed to prevent parking in the alleyways, which could obstruct emergency access. This proposal marks a potential shift in the city’s approach to alleyway usage, as it would be the first instance of allowing fire trucks to utilize extended alley sections.
The applicant is also seeking adjustments to window seal heights and setbacks for townhome units, requesting a reduction from the required ten-foot minimum setback to seven and a half feet. The use of retaining walls has emerged as a contentious issue, with the applicant proposing heights that exceed the zoning code limits. Staff expressed concerns about the visual impact of these walls, particularly in relation to the elevation of the townhomes.
Despite the numerous deviations requested, the applicant emphasized that the project aims to reduce overall density, proposing 174 townhomes compared to a previously approved plan for 280 apartments. The development team has worked closely with city staff and the fire department to address concerns and refine the site plan, which they believe aligns with the intent of the new Planned Unit Development (PUD) standards.
As discussions continue, the planning commission will consider the implications of these deviations on community safety and zoning integrity before making a recommendation to the city council.
Concerns were raised regarding the fire safety implications of these deviations, particularly the need for fire trucks to be within 150 feet of a hose pull. The fire marshal has been involved in discussions, suggesting that signage be installed to prevent parking in the alleyways, which could obstruct emergency access. This proposal marks a potential shift in the city’s approach to alleyway usage, as it would be the first instance of allowing fire trucks to utilize extended alley sections.
The applicant is also seeking adjustments to window seal heights and setbacks for townhome units, requesting a reduction from the required ten-foot minimum setback to seven and a half feet. The use of retaining walls has emerged as a contentious issue, with the applicant proposing heights that exceed the zoning code limits. Staff expressed concerns about the visual impact of these walls, particularly in relation to the elevation of the townhomes.
Despite the numerous deviations requested, the applicant emphasized that the project aims to reduce overall density, proposing 174 townhomes compared to a previously approved plan for 280 apartments. The development team has worked closely with city staff and the fire department to address concerns and refine the site plan, which they believe aligns with the intent of the new Planned Unit Development (PUD) standards.
As discussions continue, the planning commission will consider the implications of these deviations on community safety and zoning integrity before making a recommendation to the city council.
View full meeting
This article is based on a recent meeting—watch the full video and explore the complete transcript for deeper insights into the discussion.
View full meeting
