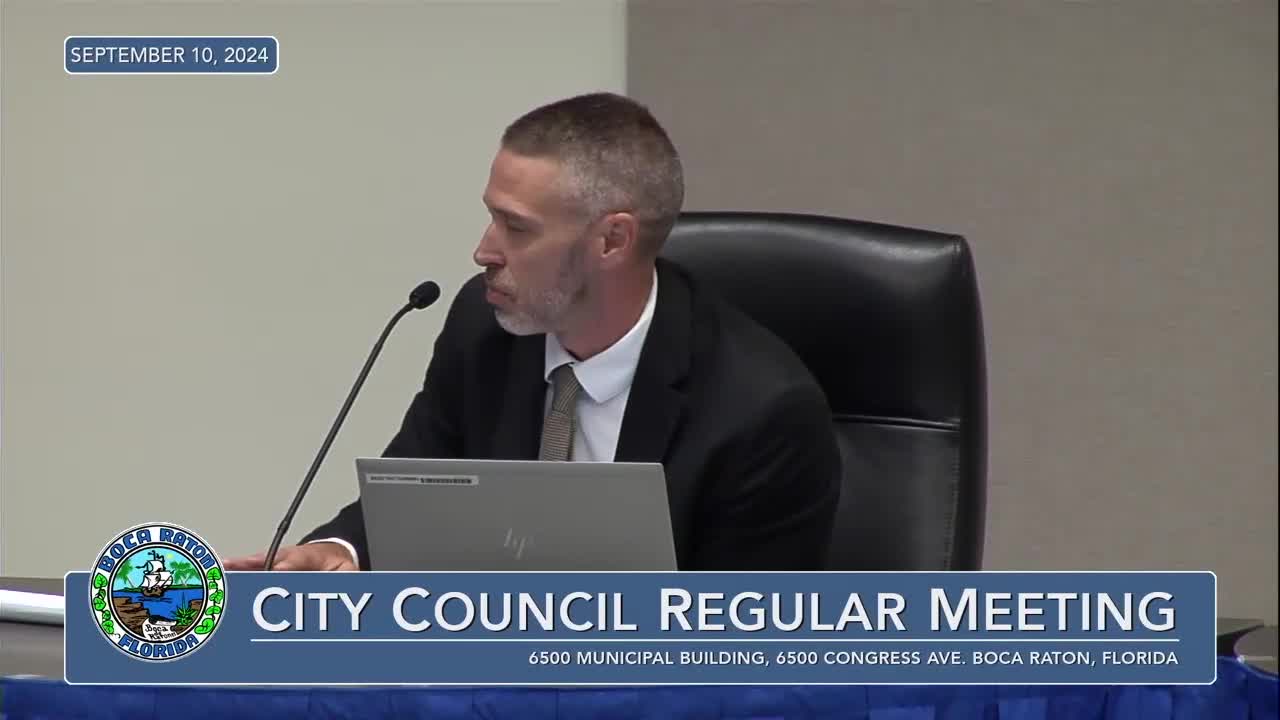City Approves Controversial Adaptive Reuse Project Amid Concerns
September 10, 2024 | Boca Raton, Palm Beach County, Florida
This article was created by AI summarizing key points discussed. AI makes mistakes, so for full details and context, please refer to the video of the full meeting. Please report any errors so we can fix them. Report an error »

In a recent government meeting, significant discussions centered around a revised application for a property that had previously raised concerns about its potential use as a retail operation. The applicant made substantial changes to the proposal following feedback from the planning and zoning board, aiming to clarify that the operation would not function as a traditional retail space.
Key modifications included a complete overhaul of the floor plan, which had initially resembled a car dealership showroom. The new design restricts access to areas that previously appeared customer-friendly, now designating them as employee-only zones. This shift is expected to reduce traffic significantly, as reflected in a revised traffic study that aligns with the updated use of the property.
City officials expressed satisfaction with the changes, emphasizing that the new traffic study accurately represents the anticipated operations. They assured that if the applicant deviates from the approved use, the city would pursue code enforcement actions.
Additional conditions of approval were discussed, including the installation of signage to delineate employee-only areas and restrictions on dealership licenses. The applicant is also required to implement a six-foot sidewalk along the property line, enhancing pedestrian safety in the area.
Council members acknowledged the evolving nature of the industrial park, noting that the changes reflect a broader trend of adaptive reuse of existing buildings to meet community needs. They highlighted the importance of ongoing city initiatives to address traffic and infrastructure concerns, ensuring that the development aligns with the city's growth and safety standards.
Overall, the meeting underscored a collaborative effort between city officials and the applicant to address community concerns while facilitating the property's transition to a new use.
Key modifications included a complete overhaul of the floor plan, which had initially resembled a car dealership showroom. The new design restricts access to areas that previously appeared customer-friendly, now designating them as employee-only zones. This shift is expected to reduce traffic significantly, as reflected in a revised traffic study that aligns with the updated use of the property.
City officials expressed satisfaction with the changes, emphasizing that the new traffic study accurately represents the anticipated operations. They assured that if the applicant deviates from the approved use, the city would pursue code enforcement actions.
Additional conditions of approval were discussed, including the installation of signage to delineate employee-only areas and restrictions on dealership licenses. The applicant is also required to implement a six-foot sidewalk along the property line, enhancing pedestrian safety in the area.
Council members acknowledged the evolving nature of the industrial park, noting that the changes reflect a broader trend of adaptive reuse of existing buildings to meet community needs. They highlighted the importance of ongoing city initiatives to address traffic and infrastructure concerns, ensuring that the development aligns with the city's growth and safety standards.
Overall, the meeting underscored a collaborative effort between city officials and the applicant to address community concerns while facilitating the property's transition to a new use.
View full meeting
This article is based on a recent meeting—watch the full video and explore the complete transcript for deeper insights into the discussion.
View full meeting