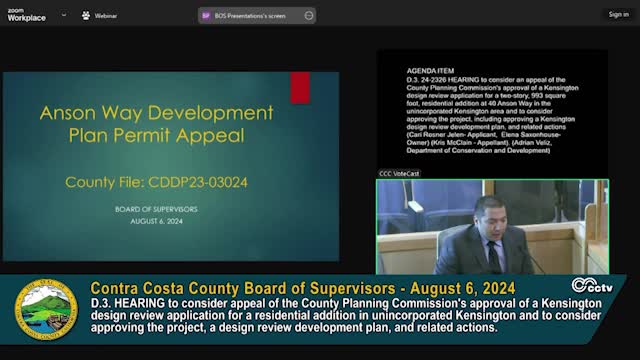Kensington Home Addition Sparks Controversy Over Building Height
August 08, 2024 | Contra Costa County, California
This article was created by AI summarizing key points discussed. AI makes mistakes, so for full details and context, please refer to the video of the full meeting. Please report any errors so we can fix them. Report an error »

In a recent government meeting, the County Planning Commission upheld the approval of a controversial two-story addition to a single-family residence at 40 Anson Way in Kensington, despite ongoing appeals from a neighboring property owner. The proposed addition, measuring 993 square feet, has sparked significant debate regarding its compliance with local zoning regulations and its potential impact on views from adjacent homes.
The project was initially approved by the zoning administrator during a public hearing on February 5, 2024. However, an appeal was filed shortly after, leading to a review by the County Planning Commission on March 27, where the commission voted 4-1 to deny the appeal and uphold the original approval. The appeal was primarily lodged by the owner of the neighboring property at 36 Anson Way, who raised concerns about the building height and view obstructions resulting from the addition.
The addition is designed to be situated 8 feet, 3 inches from the northern property line, which exceeds the minimum requirement of 5 feet. The project includes a lower level aligned with the existing home and a second-story master suite. Proponents argue that the addition will bring the property in line with the size of other homes in the area, while opponents contend that it constitutes a third story, violating the district's height restrictions.
During the meeting, staff presented evidence suggesting that the addition would not significantly obstruct views from the appellant's property, noting that existing vegetation already limits visibility of distant views. However, the appellant's representatives argued that the addition would infringe upon their client's rights and property value, emphasizing that the addition's height and bulk were not adequately considered in the approval process.
The appellant's attorney criticized the county's interpretation of zoning laws, asserting that the addition should be classified as a third story based on the county's own definitions. They expressed concerns about the lack of compromise in the planning process and the potential for substantial impacts on the quality of life for the neighboring homeowner.
Despite the ongoing disputes, the planning staff recommended denying the appeal, asserting that the project complies with all relevant regulations and that the neighboring property owner would retain high-quality views from multiple vantage points. The meeting concluded with a commitment to further discussions aimed at finding a resolution that addresses the concerns of both parties involved.
The project was initially approved by the zoning administrator during a public hearing on February 5, 2024. However, an appeal was filed shortly after, leading to a review by the County Planning Commission on March 27, where the commission voted 4-1 to deny the appeal and uphold the original approval. The appeal was primarily lodged by the owner of the neighboring property at 36 Anson Way, who raised concerns about the building height and view obstructions resulting from the addition.
The addition is designed to be situated 8 feet, 3 inches from the northern property line, which exceeds the minimum requirement of 5 feet. The project includes a lower level aligned with the existing home and a second-story master suite. Proponents argue that the addition will bring the property in line with the size of other homes in the area, while opponents contend that it constitutes a third story, violating the district's height restrictions.
During the meeting, staff presented evidence suggesting that the addition would not significantly obstruct views from the appellant's property, noting that existing vegetation already limits visibility of distant views. However, the appellant's representatives argued that the addition would infringe upon their client's rights and property value, emphasizing that the addition's height and bulk were not adequately considered in the approval process.
The appellant's attorney criticized the county's interpretation of zoning laws, asserting that the addition should be classified as a third story based on the county's own definitions. They expressed concerns about the lack of compromise in the planning process and the potential for substantial impacts on the quality of life for the neighboring homeowner.
Despite the ongoing disputes, the planning staff recommended denying the appeal, asserting that the project complies with all relevant regulations and that the neighboring property owner would retain high-quality views from multiple vantage points. The meeting concluded with a commitment to further discussions aimed at finding a resolution that addresses the concerns of both parties involved.
View full meeting
This article is based on a recent meeting—watch the full video and explore the complete transcript for deeper insights into the discussion.
View full meeting
