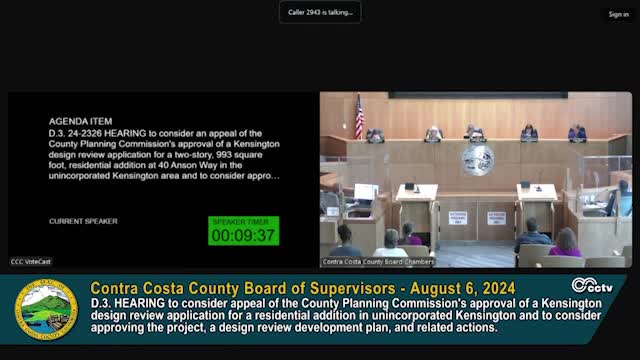Homeowners battle for space in contentious addition proposal
August 08, 2024 | Contra Costa County, California
This article was created by AI summarizing key points discussed. AI makes mistakes, so for full details and context, please refer to the video of the full meeting. Please report any errors so we can fix them. Report an error »

In a recent government meeting, homeowners Elena and Tully Rafferty presented their case for a proposed two-story addition to their home at 40 Anson Way, emphasizing the need for more living space for their family of four. The couple, who have lived in their Kensington home for over a decade, described their current living conditions as cramped, with less than 1,200 square feet of interior space and only one small bathroom. They expressed that the addition would significantly enhance their quality of life and allow them to create an accessory dwelling unit (ADU) to help fund the project.
The Raffertys have made adjustments to their plans in response to concerns from neighbors, including reducing the height of the addition by over 12 feet to minimize its visual impact. They argued that their project complies with all county regulations regarding setbacks and height restrictions, countering claims from an appellant that the addition would violate the two-and-a-half-story limit. The couple asserted that the definition of building height supports their case, as their design only includes two stories above grade.
Architect Kerry Rosner Jelen, representing the Raffertys, highlighted the extensive planning that went into the project, including a feasibility study that determined the optimal location for the addition while preserving views and minimizing disruption to neighbors. Jelen noted that alternative proposals suggested by the appellant would significantly increase costs and require a complete redesign of the home.
During the meeting, board members sought clarification on how building height and stories are measured, particularly given the sloped nature of the property. The zoning code stipulates that height is measured from the ground to the highest point of the structure, and the proposed addition is well within the maximum height limit of 35 feet.
The Raffertys urged the board to approve their application, arguing that their plans are reasonable, legal, and considerate of the surrounding neighborhood. They emphasized that their desire to improve their home should not be viewed as selfish, but rather as a necessary step to accommodate their growing family's needs. The board's decision on the application remains pending.
The Raffertys have made adjustments to their plans in response to concerns from neighbors, including reducing the height of the addition by over 12 feet to minimize its visual impact. They argued that their project complies with all county regulations regarding setbacks and height restrictions, countering claims from an appellant that the addition would violate the two-and-a-half-story limit. The couple asserted that the definition of building height supports their case, as their design only includes two stories above grade.
Architect Kerry Rosner Jelen, representing the Raffertys, highlighted the extensive planning that went into the project, including a feasibility study that determined the optimal location for the addition while preserving views and minimizing disruption to neighbors. Jelen noted that alternative proposals suggested by the appellant would significantly increase costs and require a complete redesign of the home.
During the meeting, board members sought clarification on how building height and stories are measured, particularly given the sloped nature of the property. The zoning code stipulates that height is measured from the ground to the highest point of the structure, and the proposed addition is well within the maximum height limit of 35 feet.
The Raffertys urged the board to approve their application, arguing that their plans are reasonable, legal, and considerate of the surrounding neighborhood. They emphasized that their desire to improve their home should not be viewed as selfish, but rather as a necessary step to accommodate their growing family's needs. The board's decision on the application remains pending.
View full meeting
This article is based on a recent meeting—watch the full video and explore the complete transcript for deeper insights into the discussion.
View full meeting
