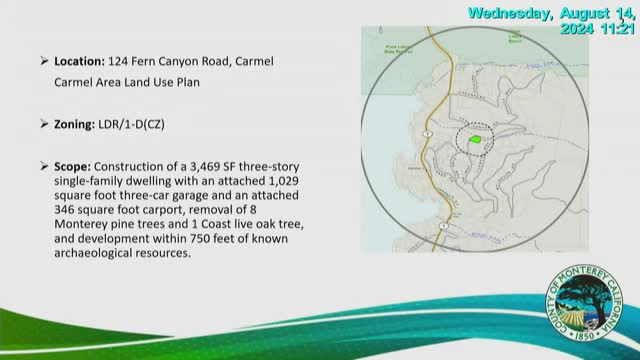Controversial coastal development sparks environmental concerns
August 14, 2024 | Monterey County, California
This article was created by AI summarizing key points discussed. AI makes mistakes, so for full details and context, please refer to the video of the full meeting. Please report any errors so we can fix them. Report an error »

In a recent government meeting, officials discussed a proposed residential development project in a low-density residential zone, which is subject to a design control overlay in the coastal area. The project involves the construction of a three-story single-family dwelling, complete with an attached garage and carport.
Key elements of the proposal include the removal of several trees, specifically eight Monterey pines and one coast type oak, as well as development activities occurring within 750 feet of known archaeological resources. The site plan outlines the installation of a new paved driveway, a decomposed granite driveway for emergency access, and a septic system. Additionally, the project includes the relocation of a 5,000-gallon water tank.
The design features a crow's nest office space and a viewing deck on the third floor, with the building's colors and materials intended to align with local regulations, ensuring a natural appearance with muted tones. The north elevation of the structure is visible from Fern Canyon Road, showcasing the project's integration into the surrounding environment.
As discussions continue, stakeholders will need to consider the environmental impact of tree removal and proximity to archaeological sites, alongside community aesthetic standards.
Key elements of the proposal include the removal of several trees, specifically eight Monterey pines and one coast type oak, as well as development activities occurring within 750 feet of known archaeological resources. The site plan outlines the installation of a new paved driveway, a decomposed granite driveway for emergency access, and a septic system. Additionally, the project includes the relocation of a 5,000-gallon water tank.
The design features a crow's nest office space and a viewing deck on the third floor, with the building's colors and materials intended to align with local regulations, ensuring a natural appearance with muted tones. The north elevation of the structure is visible from Fern Canyon Road, showcasing the project's integration into the surrounding environment.
As discussions continue, stakeholders will need to consider the environmental impact of tree removal and proximity to archaeological sites, alongside community aesthetic standards.
View full meeting
This article is based on a recent meeting—watch the full video and explore the complete transcript for deeper insights into the discussion.
View full meeting
