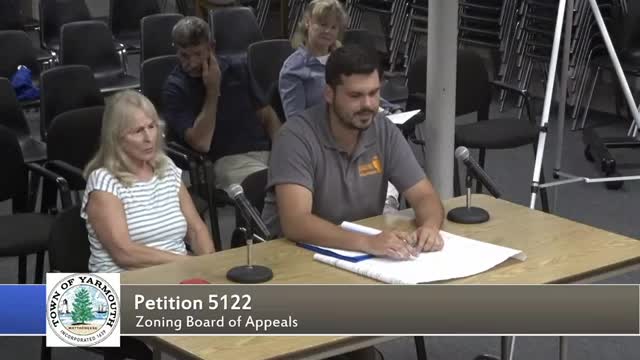Homeowner Seeks Variance for Controversial Rental Unit
August 09, 2024 | Town of Yarmouth, Barnstable County, Massachusetts
This article was created by AI summarizing key points discussed. AI makes mistakes, so for full details and context, please refer to the video of the full meeting. Please report any errors so we can fix them. Report an error »

In a recent government meeting, a proposal for a variance to construct an accessory apartment faced scrutiny from board members due to concerns over setbacks, parking, and unit size. The petitioner explained that the existing home, built in the 1950s, is misaligned with the land, limiting the ability to expand without encroaching on setbacks. The proposed addition aims to provide rental space and future assistance for the homeowner, who anticipates needing support as they age.
The petitioner outlined six key reasons for the variance request, including existing home alignment, utility constraints, and environmental factors related to nearby wetlands. The conservation commission has already approved the project, which would bring the building within approximately 60 feet of the wetlands.
Board members raised questions about parking adequacy, as the proposal requires two spaces. The petitioner indicated potential parking solutions, including utilizing existing garage space and creating additional spots on the property. However, concerns were voiced regarding the practicality of parking along the street and the overall aesthetic impact on the neighborhood.
The size of the proposed unit also drew attention, as it falls short of the required 350 square feet, measuring only 312 square feet. Board members expressed hesitation in granting a variance, emphasizing the need for compliance with zoning bylaws and the potential implications of setting a precedent for future requests.
Despite the petitioner’s assurances of good use for the apartment and the pressing need for year-round rental properties, the board's consensus leaned towards further evaluation of the proposal. Members suggested revisiting the design to better align with zoning requirements and address parking concerns, indicating that a more compliant plan may be necessary for approval.
The petitioner outlined six key reasons for the variance request, including existing home alignment, utility constraints, and environmental factors related to nearby wetlands. The conservation commission has already approved the project, which would bring the building within approximately 60 feet of the wetlands.
Board members raised questions about parking adequacy, as the proposal requires two spaces. The petitioner indicated potential parking solutions, including utilizing existing garage space and creating additional spots on the property. However, concerns were voiced regarding the practicality of parking along the street and the overall aesthetic impact on the neighborhood.
The size of the proposed unit also drew attention, as it falls short of the required 350 square feet, measuring only 312 square feet. Board members expressed hesitation in granting a variance, emphasizing the need for compliance with zoning bylaws and the potential implications of setting a precedent for future requests.
Despite the petitioner’s assurances of good use for the apartment and the pressing need for year-round rental properties, the board's consensus leaned towards further evaluation of the proposal. Members suggested revisiting the design to better align with zoning requirements and address parking concerns, indicating that a more compliant plan may be necessary for approval.
View full meeting
This article is based on a recent meeting—watch the full video and explore the complete transcript for deeper insights into the discussion.
View full meeting
