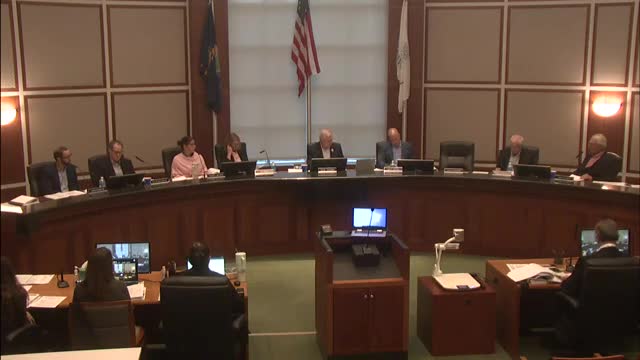Pool Replacement Project Set to Transform Recreation Complex
October 22, 2024 | Leawood, Johnson County, Kansas
This article was created by AI summarizing key points discussed. AI makes mistakes, so for full details and context, please refer to the video of the full meeting. Please report any errors so we can fix them. Report an error »

During a recent government meeting, discussions centered around the reorientation and renovation of a local recreation complex, specifically focusing on the pickleball courts and pool facilities. The meeting highlighted the need for adjustments to the pickleball court layout due to delays in the approval of a related case, which has now been postponed until next month.
Commissioners raised questions regarding the timeline for construction, particularly concerning a staff recommendation that stipulates a two-year window for initiating construction following the approval of a final plan. Staff clarified that while the preliminary plan would lapse after two years, applicants could still secure a final plan within that timeframe, allowing for a total of ten years to complete construction.
Architect Mike Kress from Generator Studio presented details about the pool's renovation, noting that the existing facility is nearing the end of its usable life and is no longer compliant with current codes. The new pool will be approximately 15% larger, featuring a wider and deeper dive well, which is essential for meeting updated safety standards.
Kress also addressed the footprint of the project, confirming that while the overall area will expand, the new construction will primarily extend westward due to land constraints on other sides. The entrance to the pool area will be relocated to improve access and safety, consolidating entry points for better traffic flow.
The meeting concluded with a focus on ensuring that the project aligns with community needs and safety regulations, with plans for further discussions in the upcoming month as the approval process continues.
Commissioners raised questions regarding the timeline for construction, particularly concerning a staff recommendation that stipulates a two-year window for initiating construction following the approval of a final plan. Staff clarified that while the preliminary plan would lapse after two years, applicants could still secure a final plan within that timeframe, allowing for a total of ten years to complete construction.
Architect Mike Kress from Generator Studio presented details about the pool's renovation, noting that the existing facility is nearing the end of its usable life and is no longer compliant with current codes. The new pool will be approximately 15% larger, featuring a wider and deeper dive well, which is essential for meeting updated safety standards.
Kress also addressed the footprint of the project, confirming that while the overall area will expand, the new construction will primarily extend westward due to land constraints on other sides. The entrance to the pool area will be relocated to improve access and safety, consolidating entry points for better traffic flow.
The meeting concluded with a focus on ensuring that the project aligns with community needs and safety regulations, with plans for further discussions in the upcoming month as the approval process continues.
View full meeting
This article is based on a recent meeting—watch the full video and explore the complete transcript for deeper insights into the discussion.
View full meeting
